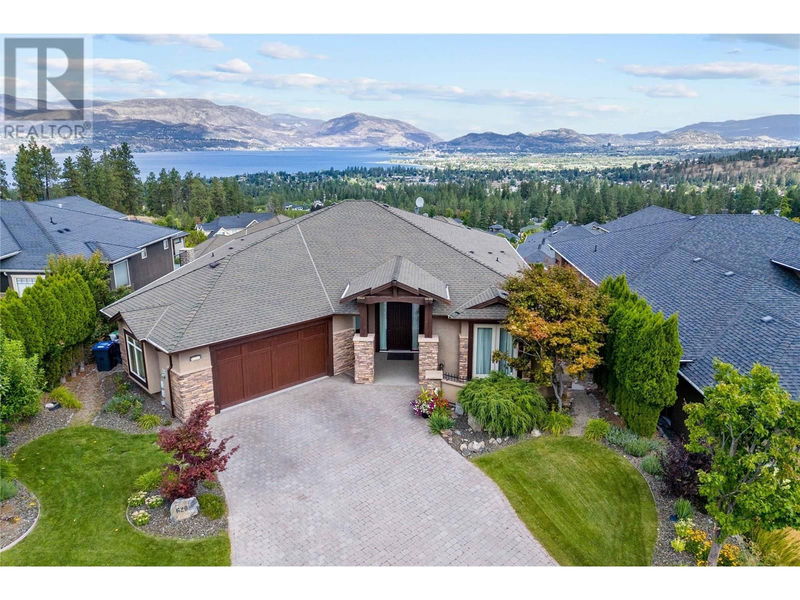Caractéristiques principales
- MLS® #: 10321752
- ID de propriété: SIRC2048311
- Type de propriété: Résidentiel, Maison unifamiliale détachée
- Construit en: 2005
- Chambre(s) à coucher: 4
- Salle(s) de bain: 5+1
- Stationnement(s): 6
- Inscrit par:
- Engel & Volkers Okanagan
Description de la propriété
Ideal family home on a quiet street in one of Kelowna's top neighborhoods. 5400 sq ft 4 bdrm + 6 bath home custom built by award winning Sierra West Homes on 1/4 ac. lot. Panoramic lake views, 2 large patios, pool, hot tub in a private backyard. Finished with rich+warm quality materials: including cherry h/d floors, custom wood cabinetry, granite counters, wine cooler, 2 f/p's w/custom mantles. Main floor boasts a large open concept kitchen, dining, living room + a pantry and office or 2nd catering prep area. Mud room + laundry, powder bath, spacious primary suite w/spa inspired ensuite bath, walk-in closet and patio. A 2nd bdrm w/ensuite and walk-in closet+private patio, along with a home office that could also be a 2nd formal dining room rounds off this top floor. Below is a generous lower level with family friendly layout; 2 bdrms w/ensuites+walk in closets, theatre rm, gym, family room, games rm w/pool table, spa bath w/sauna + access to the beautifully landscaped+irrigated backyard oasis+pool/hot tub. Plenty of storage+2nd laundry, 2 car garage + a driveway to park 4 vehicles/toys. 5 zone speakers, fun family intercom system, new h/w tank + well maintained mechanical. Great neighbors on family friendly street. Walk to the parks, trails, shops at Ponds:Mission Village and the award winning Canyon Falls MS. Mins from a top high school, OKM as well as French Immersion Elem and the H20 Rec Centre+MNP Place. (id:39198)
Pièces
- TypeNiveauDimensionsPlancher
- Salle familialeAutre23' 9.9" x 17' 6"Autre
- Salle de jeuxAutre221' 9.6" x 13' 6.9"Autre
- Salle de sportAutre19' 6" x 21' 8"Autre
- Chambre à coucherAutre10' 6" x 15' 2"Autre
- Chambre à coucherAutre17' 6" x 16' 8"Autre
- Bureau à domicilePrincipal14' x 12'Autre
- Chambre à coucherPrincipal10' 6" x 15' 2"Autre
- Chambre à coucher principalePrincipal16' 8" x 15' 3.9"Autre
- SalonPrincipal23' 9.9" x 17' 6"Autre
- CuisinePrincipal16' 9.9" x 15' 9.9"Autre
Agents de cette inscription
Demandez plus d’infos
Demandez plus d’infos
Emplacement
620 Arbor View Drive, Kelowna, British Columbia, V1W4Z7 Canada
Autour de cette propriété
En savoir plus au sujet du quartier et des commodités autour de cette résidence.
Demander de l’information sur le quartier
En savoir plus au sujet du quartier et des commodités autour de cette résidence
Demander maintenantCalculatrice de versements hypothécaires
- $
- %$
- %
- Capital et intérêts 0
- Impôt foncier 0
- Frais de copropriété 0

