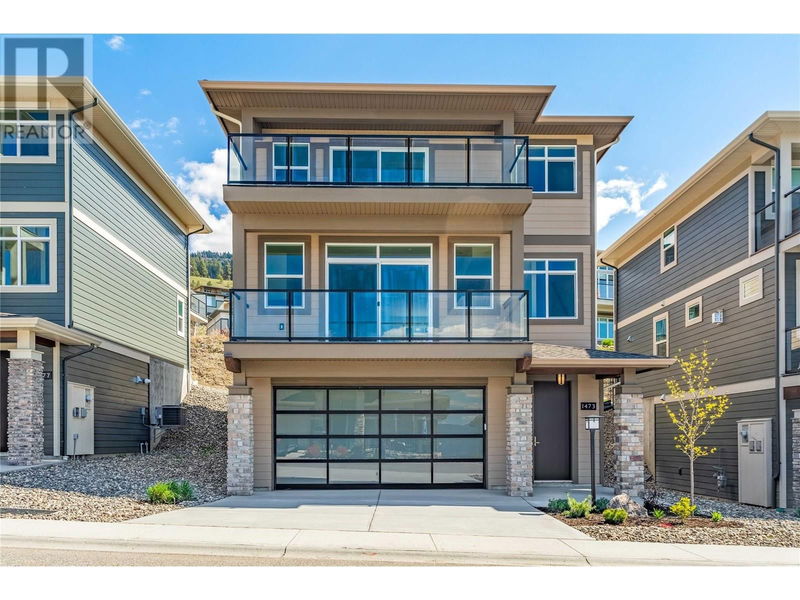Caractéristiques principales
- MLS® #: 10323089
- ID de propriété: SIRC2048268
- Type de propriété: Résidentiel, Maison unifamiliale détachée
- Construit en: 2023
- Chambre(s) à coucher: 3
- Salle(s) de bain: 2+1
- Stationnement(s): 4
- Inscrit par:
- Century 21 Assurance Realty Ltd
Description de la propriété
WINE AND CHEESE EVENT AT 1416 TOWER RANCH DRIVE. Saturday and Sunday 12-3pm! We have saved the best for last. Best pricing, best views – new home, move-in ready. Welcome to the vibrant neighborhood of Solstice at Tower Ranch. This home boasts 3 bedrooms (note: one room is without a closet), 2 1/2bathrooms. The Andromeda model features a 18’ x 34’ garage, blank canvas ready to be transformed into your ultimate dream garage. Want the option to avoid the stairs? No problem! There is a residential lift that'll give you and your guests easy access to any level! The heart of the home features an open-concept kitchen complete with a walk-in pantry, flowing into the dining and living areas, all leading to a spacious deck offering stunning views of the Okanagan Valley. Upstairs you will find the bedrooms and laundry. The primary has a walk-in closet, a four-piece ensuite, and a private deck, offering unrivaled views. Priced inclusively of GST, with a monthly payment for exclusive land use, owning your dream home has never been more attainable. The bare-land strata fee covers snow removal, property management, and access to the Tower Ranch Clubhouse amenities, such as a fitness center, media room, and restaurant. Lease= $635/month Strata/Other Fees= $149/month GST is included in price. Visit the Model Home at 1416 Tower Ranch Drive. Open Mon - Thurs 10am - 5pm and Sat & Sun 11am-5pm. (id:39198)
Pièces
- TypeNiveauDimensionsPlancher
- Salle de bains2ième étage4' x 6'Autre
- Cuisine2ième étage11' x 19'Autre
- Salle à manger2ième étage10' x 19'Autre
- Salon2ième étage14' 5" x 19'Autre
- Chambre à coucher3ième étage11' 3.9" x 10' 5"Autre
- Salle de bain attenante3ième étage13' 3" x 5'Autre
- Chambre à coucher principale3ième étage11' 2" x 15' 6"Autre
- Chambre à coucher3ième étage11' 9" x 10' 3"Autre
- Salle de bains3ième étage6' x 8'Autre
Agents de cette inscription
Demandez plus d’infos
Demandez plus d’infos
Emplacement
1473 Tower Ranch Drive, Kelowna, British Columbia, V1P1T8 Canada
Autour de cette propriété
En savoir plus au sujet du quartier et des commodités autour de cette résidence.
Demander de l’information sur le quartier
En savoir plus au sujet du quartier et des commodités autour de cette résidence
Demander maintenantCalculatrice de versements hypothécaires
- $
- %$
- %
- Capital et intérêts 0
- Impôt foncier 0
- Frais de copropriété 0

