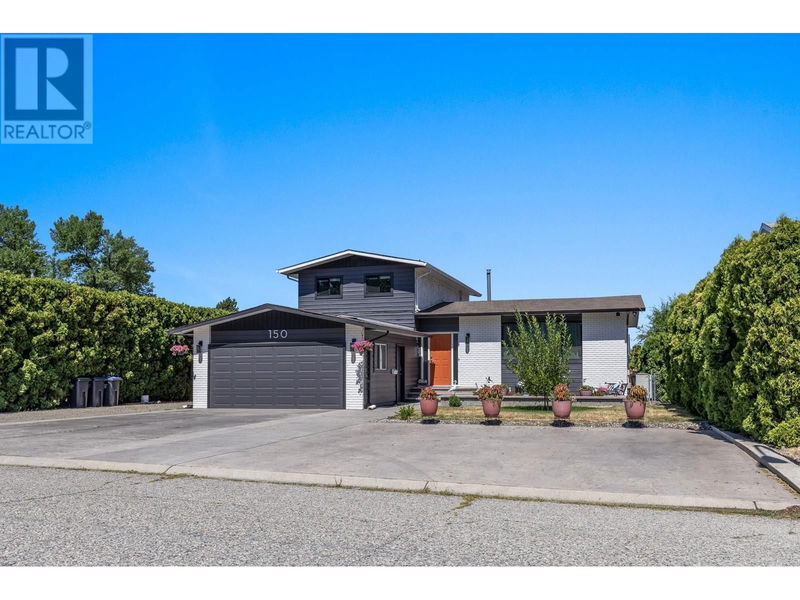Caractéristiques principales
- MLS® #: 10322875
- ID de propriété: SIRC2045993
- Type de propriété: Résidentiel, Maison unifamiliale détachée
- Construit en: 1977
- Chambre(s) à coucher: 3
- Salle(s) de bain: 2
- Stationnement(s): 10
- Inscrit par:
- RE/MAX Kelowna
Description de la propriété
Up to 2600 sq.ft. of a luxuriously renovated home in one of the Rutland areas best no thru streets including a new suite w/separate entrance. This huge lot parks up to 10 vehicles on a gorgeous stamped driveway/parking pad and there is RV/boat parking that runs the entire depth of the lot on the left side of the home. What a perfect set up for tenants or the toy enthusiast. The new chef's kitchen features quartz countertops with new stainless steel appliances, tons of storage, windows on either side of the range, and an oversized island with bar seating. There is new flooring throughout, with modern wide plank flooring on the main. This open kitchen transitions to the living room with a large front window, and built-ins for storage and your TV, gas fireplace plus a dining room/breakfast nook off the kitchen as well. Upper 2 bedrooms have new paint, doors and trim. The all new in-law suite offers a separate entrance, and its own kitchenette and bathroom making it perfect for guests, tenants or as a uber luxury primary bedroom suite. Downstairs, there is 600+ sq.ft. of unfinished space perfect for storage or future bedrooms. The back yard is fully fenced with drive in gate and includes 2023 built deck space, 3 sheds, 2023 jacuzzi spa, covered gazebo, covered patio, mature privacy hedges, apple tree and additional yard/lounging space! Other recent big money renovations include HWT in 2020, 2023 windows, new exterior paint, 2010 roof, light fixtures, flooring, kitchen, and more! (id:39198)
Pièces
- TypeNiveauDimensionsPlancher
- Chambre à coucher principale2ième étage12' 2" x 13' 2"Autre
- Chambre à coucher2ième étage10' 3" x 13' 2"Autre
- Salle de bains2ième étage7' 6.9" x 7'Autre
- RangementAutre5' 6.9" x 6' 3"Autre
- RangementAutre13' 9.9" x 24' 9"Autre
- RangementAutre9' 9" x 11' 5"Autre
- RangementAutre9' 9" x 12' 11"Autre
- AutreAutre4' 11" x 2' 11"Autre
- AutrePrincipal9' 6" x 14' 9"Autre
- SalonPrincipal13' 5" x 19' 6.9"Autre
- CuisinePrincipal10' 9.6" x 25' 6"Autre
- FoyerPrincipal15' 11" x 5' 11"Autre
- Salle familialePrincipal16' 9.9" x 15' 8"Autre
- Salle à mangerPrincipal8' 11" x 8' 9"Autre
- Chambre à coucherPrincipal20' x 19' 2"Autre
- Salle de bainsPrincipal6' x 9' 8"Autre
Agents de cette inscription
Demandez plus d’infos
Demandez plus d’infos
Emplacement
150 Jupiter Court, Kelowna, British Columbia, V1X5W5 Canada
Autour de cette propriété
En savoir plus au sujet du quartier et des commodités autour de cette résidence.
Demander de l’information sur le quartier
En savoir plus au sujet du quartier et des commodités autour de cette résidence
Demander maintenantCalculatrice de versements hypothécaires
- $
- %$
- %
- Capital et intérêts 0
- Impôt foncier 0
- Frais de copropriété 0

