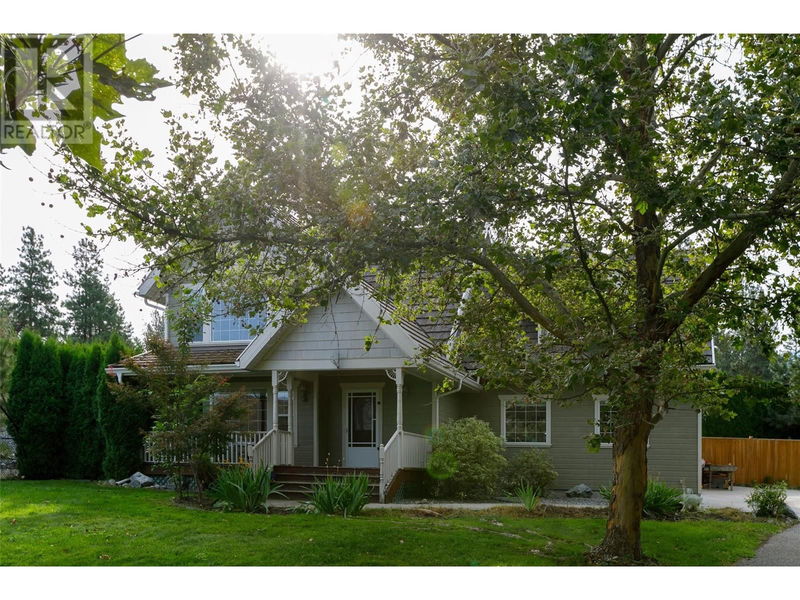Caractéristiques principales
- MLS® #: 10322562
- ID de propriété: SIRC2040907
- Type de propriété: Résidentiel, Maison unifamiliale détachée
- Construit en: 2000
- Chambre(s) à coucher: 5
- Salle(s) de bain: 3+1
- Stationnement(s): 2
- Inscrit par:
- Century 21 Assurance Realty Ltd
Description de la propriété
Situated on a large and private lot in the coveted neighbourhood of Crawford Estates, this picturesque property represents the quintessential family home. As you progress up the lush, tree-lined driveway, you are first greeted by an inviting, covered front porch—perfect for enjoying hot afternoons and rainy days alike. Entering the home, you initially notice the bright and spacious front foyer, but your gaze quickly shifts to the cozy living room with its large windows and modern gas fireplace. Upon passing through to the dining room, your eye is caught by the clean white counters and brand new appliances of the kitchen; however, your gaze gradually shifts to the expansive back yard. You walk outside and notice how incredibly private and peaceful it is. You consider putting in a pool and notice that there is ample space to park a boat or RV at the back of the yard as well. Reentering the house, you discover a bright laundry room, a generous garage with epoxy flooring, and a convenient powder room before moving upstairs. On the top level, you explore a sizeable master suite with another elegant gas fireplace and a deep soaker tub in the ensuite. Three additional bedrooms with vaulted ceilings and a full bathroom complete the upper level. A 1bed suite with its own laundry occupies the basement of the home. With 4 bedrooms upstairs and a suite in the basement, this home is perfect for families of all sizes, and a new furnace/AC unit ensures peace of mind for many years to come. (id:39198)
Pièces
- TypeNiveauDimensionsPlancher
- Salle de bains2ième étage7' 11" x 7' 3"Autre
- Chambre à coucher2ième étage14' x 13' 11"Autre
- Chambre à coucher2ième étage13' 11" x 10' 3.9"Autre
- Chambre à coucher2ième étage8' 8" x 13' 5"Autre
- Salle de bain attenante2ième étage8' 8" x 6'Autre
- Chambre à coucher principale2ième étage20' 8" x 15'Autre
- Salle de lavageSous-sol6' 9.9" x 2' 6.9"Autre
- FoyerPrincipal5' 2" x 7' 3.9"Autre
- Salle de bainsPrincipal6' 8" x 2' 6.9"Autre
- Salle de lavagePrincipal8' 3.9" x 5' 6.9"Autre
- CuisinePrincipal13' 6" x 10' 3.9"Autre
- Salle à mangerPrincipal13' 6" x 7' 9.9"Autre
- SalonPrincipal17' 9.6" x 13' 11"Autre
- Salle de bainsAutre4' 8" x 8' 9.9"Autre
- Chambre à coucherAutre12' 3.9" x 17' 6.9"Autre
- CuisineAutre12' 9" x 9' 8"Autre
- Salle à mangerAutre5' x 5'Autre
- SalonAutre13' 5" x 16' 9.9"Autre
Agents de cette inscription
Demandez plus d’infos
Demandez plus d’infos
Emplacement
4641 Crawford Court, Kelowna, British Columbia, V1W4N5 Canada
Autour de cette propriété
En savoir plus au sujet du quartier et des commodités autour de cette résidence.
Demander de l’information sur le quartier
En savoir plus au sujet du quartier et des commodités autour de cette résidence
Demander maintenantCalculatrice de versements hypothécaires
- $
- %$
- %
- Capital et intérêts 0
- Impôt foncier 0
- Frais de copropriété 0

