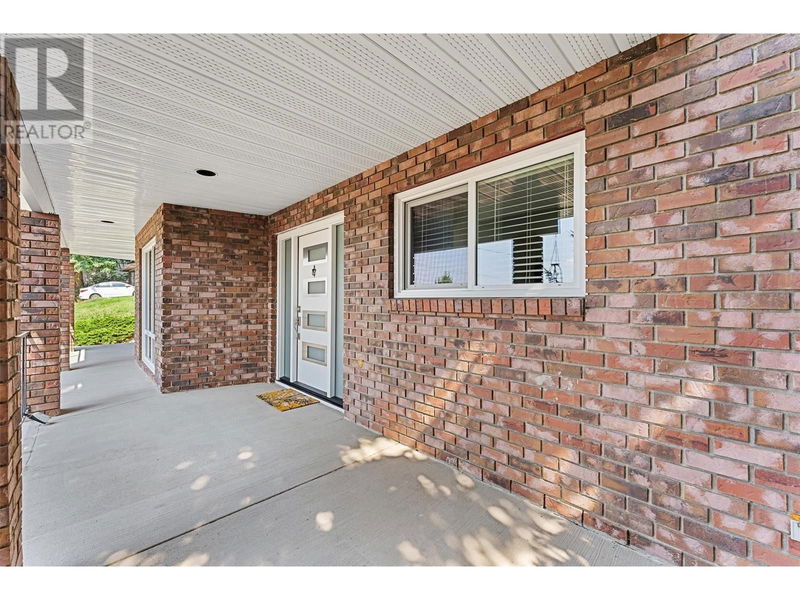Caractéristiques principales
- MLS® #: 10321789
- ID de propriété: SIRC2037144
- Type de propriété: Résidentiel, Maison unifamiliale détachée
- Construit en: 1974
- Chambre(s) à coucher: 4
- Salle(s) de bain: 2+1
- Stationnement(s): 2
- Inscrit par:
- RE/MAX Kelowna
Description de la propriété
This freshly updated 4-bedroom, 2.5-bathroom gem is ready to impress with its thoughtful upgrades and suite potential. Step inside to discover a grade-level entry home that’s been lovingly renovated, starting with a completely refreshed basement—pulled back to the studs and reimagined into a versatile space that’s perfect for family hangouts or future suite income. This home doesn’t just look good, it’s smart too! With newer heat pumps, energy-efficient windows, and sleek newer exterior doors throughout, your comfort is always top of mind. Cozy up by the stylish wood fireplace in the living room, or simply push a button through your app or the remote to adjust the blinds on those beautiful front windows. You’ll love the double attached garage in the winter! The bonus? Newly installed EV charger, perfect for keeping your electric vehicle powered up and ready to go! The main level boasts new spray foam insulation in the ceiling in the bedroom, bathroom and suite area, keeping things cozy and energy-efficient all year long. Step out back to your zero-scaped backyard with a WiFi-enabled sprinkler system that takes the work out of watering. Whether you’re hosting a BBQ or simply enjoying the low-maintenance vibe, this backyard is all about easy living. With an office on the main floor, uncompromised view of Okanagan Lake and gorgeous orchards in the valley, 4 spacious bedrooms, this home offers flexibility and flair in one fabulous package. (id:39198)
Pièces
- TypeNiveauDimensionsPlancher
- Salle de lavage2ième étage6' 8" x 8' 8"Autre
- Coin repas2ième étage4' 9.9" x 8' 3.9"Autre
- Salle familiale2ième étage17' 9.9" x 15' 9.6"Autre
- Salle à manger2ième étage11' 9.9" x 12' 8"Autre
- Cuisine2ième étage9' 5" x 8' 9.6"Autre
- Salle de bains2ième étage7' 6.9" x 10' 3.9"Autre
- Autre2ième étage4' 8" x 4' 11"Autre
- Chambre à coucher2ième étage11' 6.9" x 10' 5"Autre
- Chambre à coucher principale2ième étage14' 2" x 13' 11"Autre
- ServicePrincipal8' 8" x 3' 8"Autre
- RangementPrincipal3' 9" x 8' 11"Autre
- RangementPrincipal3' 9" x 8' 2"Autre
- FoyerPrincipal7' 3.9" x 13' 6.9"Autre
- CuisinePrincipal11' x 9' 11"Autre
- Salle de loisirsPrincipal11' x 13' 3.9"Autre
- Bureau à domicilePrincipal9' 6" x 13'Autre
- SalonPrincipal20' 3.9" x 13'Autre
- Salle de bainsPrincipal5' x 9' 11"Autre
- Chambre à coucherPrincipal11' 9.6" x 13' 5"Autre
- Chambre à coucherPrincipal14' 6" x 11' 11"Autre
Agents de cette inscription
Demandez plus d’infos
Demandez plus d’infos
Emplacement
1301 Begley Road, Kelowna, British Columbia, V1P1K8 Canada
Autour de cette propriété
En savoir plus au sujet du quartier et des commodités autour de cette résidence.
Demander de l’information sur le quartier
En savoir plus au sujet du quartier et des commodités autour de cette résidence
Demander maintenantCalculatrice de versements hypothécaires
- $
- %$
- %
- Capital et intérêts 0
- Impôt foncier 0
- Frais de copropriété 0

