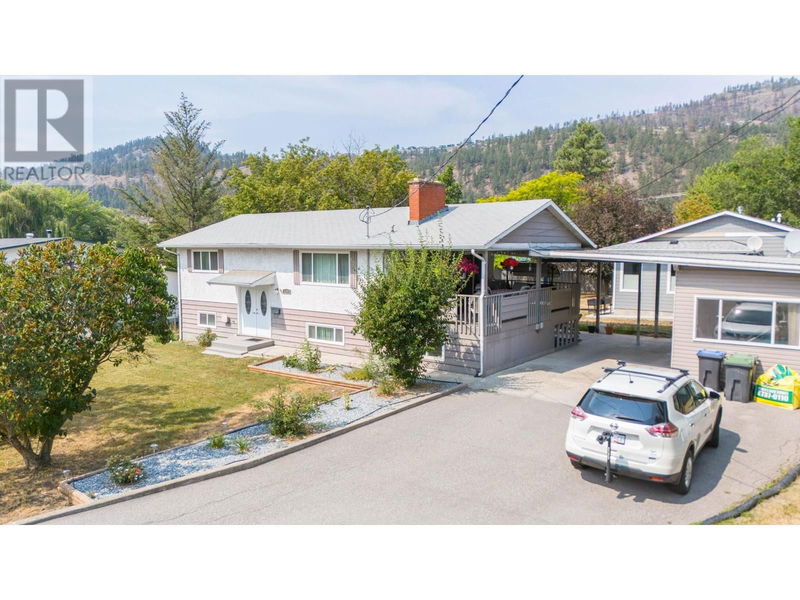Caractéristiques principales
- MLS® #: 10322316
- ID de propriété: SIRC2035719
- Type de propriété: Résidentiel, Maison unifamiliale détachée
- Construit en: 1972
- Chambre(s) à coucher: 4
- Salle(s) de bain: 2
- Inscrit par:
- Stonehaus Realty (Kelowna)
Description de la propriété
Discover this exceptional 4-bedroom, 2-bathroom home in the sought-after North Glenmore neighbourhood of Kelowna. Featuring a thoughtfully designed suite with 1 bedroom and 1 bath, this property offers flexible living arrangements for extended family or rental opportunities. Private patio, ample parking, two huge storage rooms and shed to store all your toys. In addition, the property boasts a stylish 2 bedroom, 2 bathroom, 1000 sq ft carriage home built in 2020 with 10 feet high ceiling in the main living area perfect for guests or additional income up to $2400 monthly. This property is situated on a generous 0.34-acre lot currently zoned MF1 and being in the core area neighbourhood (C-NHD), it allows you to have up to 6 units per lot . With the new OCP 2040 plan, the city supports further rezoning of this property to MF2. Lots of parking, close to hiking trails, amenities, Downtown, airport, UBCO. Located close to Elementary & Middle School. Don't miss out on this unique opportunity to own a versatile, revenue generating and well-located property. Schedule a viewing today! (id:39198)
Pièces
- TypeNiveauDimensionsPlancher
- Chambre à coucherSous-sol0' x 0'Autre
- Salle de lavageSous-sol5' x 8' 9.9"Autre
- Salle familialeSous-sol12' 3.9" x 17' 3.9"Autre
- RangementPrincipal25' 11" x 10' 2"Autre
- Chambre à coucherPrincipal10' 5" x 9' 3"Autre
- Chambre à coucher principalePrincipal10' 8" x 12' 6.9"Autre
- SalonPrincipal13' 3" x 17' 9.6"Autre
- Salle de bainsPrincipal7' 2" x 7' 11"Autre
- Salle à mangerPrincipal9' 9" x 8'Autre
- CuisinePrincipal9' 9.9" x 11' 3"Autre
- Chambre à coucherAutre10' 8" x 11' 9.6"Autre
- CuisineAutre10' 8" x 7' 6"Autre
- Salle de bainsAutre7' 3" x 8' 3"Autre
- SalonAutre22' 8" x 10' 3"Autre
- AutreAutre10' 3" x 5' 6"Autre
- Salle de bainsAutre5' x 8' 2"Autre
- Chambre à coucherAutre10' 3" x 9' 9.9"Autre
- Salle à mangerAutre6' 2" x 16' 9"Autre
- Salle de bainsAutre10' 9.6" x 11' 9.6"Autre
- Chambre à coucher principaleAutre10' 9.6" x 11' 9.6"Autre
- SalonAutre12' 9.9" x 14' 3.9"Autre
- CuisineAutre12' 8" x 11' 9"Autre
Agents de cette inscription
Demandez plus d’infos
Demandez plus d’infos
Emplacement
158 -160 Cariboo Road, Kelowna, British Columbia, V1V2E4 Canada
Autour de cette propriété
En savoir plus au sujet du quartier et des commodités autour de cette résidence.
Demander de l’information sur le quartier
En savoir plus au sujet du quartier et des commodités autour de cette résidence
Demander maintenantCalculatrice de versements hypothécaires
- $
- %$
- %
- Capital et intérêts 0
- Impôt foncier 0
- Frais de copropriété 0

