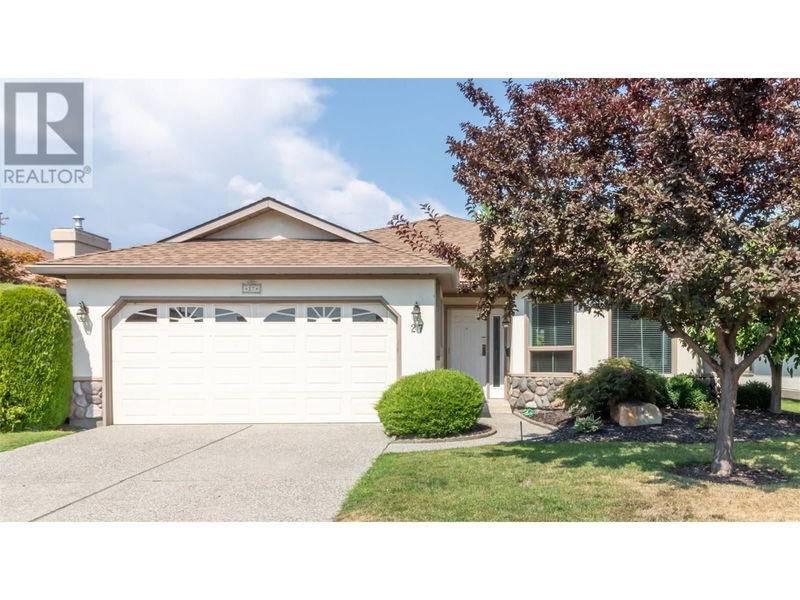Caractéristiques principales
- MLS® #: 10321696
- ID de propriété: SIRC2032427
- Type de propriété: Résidentiel, Maison unifamiliale détachée
- Construit en: 1989
- Chambre(s) à coucher: 2
- Salle(s) de bain: 2
- Stationnement(s): 2
- Inscrit par:
- Royal LePage Kelowna
Description de la propriété
Welcome to a beautifully updated rancher situated in the gated, resort-style Sandstone community. This unit is not to be missed, bright with many updates: new hardwood floors throughout, new windows, new kitchen cabinets and counters, stainless steel appliances, new A/C & furnace and new garage doors. Poly B has been replaced. This house is well positioned within the complex, away from the main entrance and a short walk to the Clubhouse. The tiled entrance invites you into a classy, bright living and dining room with plenty of natural light and a cozy fireplace. The timeless white kitchen with a bay window eating area and an adjacent family room overlooking a private patio open to an expansive waterscape feature. The spacious primary bedroom has a walk-in closet and a 4-piece ensuite with a soaker tub, make-up area, skylight, and heated floors. Another bedroom and a 3-piece bathroom complete this well-designed space. There is a generous laundry/mud room/storage area. The double-car garage has a second fridge/freezer, plenty of shelves, and built-in storage. Sandstone, a centrally located 55+ community offers secured gate entry, clubhouse, indoor and outdoor pool, gym, library, and community patio, all nestled in a park-like setting with lush gardens, expansive green spaces, waterways, and fountains. This tranquil environment offers secure, peaceful yet vibrant community life. Immediate possession available. (id:39198)
Pièces
- TypeNiveauDimensionsPlancher
- Chambre à coucherPrincipal10' 6.9" x 11' 3.9"Autre
- Salle de lavagePrincipal5' 3" x 7' 11"Autre
- Chambre à coucher principalePrincipal18' x 11' 3.9"Autre
- Salle de bain attenantePrincipal10' 3.9" x 8'Autre
- ServicePrincipal9' 9.6" x 11' 8"Autre
- Coin repasPrincipal6' 9" x 9' 6.9"Autre
- Salle de bainsPrincipal8' 3.9" x 4' 11"Autre
- Salle familialePrincipal15' 9.9" x 12' 2"Autre
- Salle à mangerPrincipal10' 9.9" x 13'Autre
- SalonPrincipal16' 9" x 14' 3"Autre
- CuisinePrincipal12' 3.9" x 10' 8"Autre
Agents de cette inscription
Demandez plus d’infos
Demandez plus d’infos
Emplacement
1201 Cameron Avenue Unit# 27, Kelowna, British Columbia, V1W3R7 Canada
Autour de cette propriété
En savoir plus au sujet du quartier et des commodités autour de cette résidence.
Demander de l’information sur le quartier
En savoir plus au sujet du quartier et des commodités autour de cette résidence
Demander maintenantCalculatrice de versements hypothécaires
- $
- %$
- %
- Capital et intérêts 0
- Impôt foncier 0
- Frais de copropriété 0

