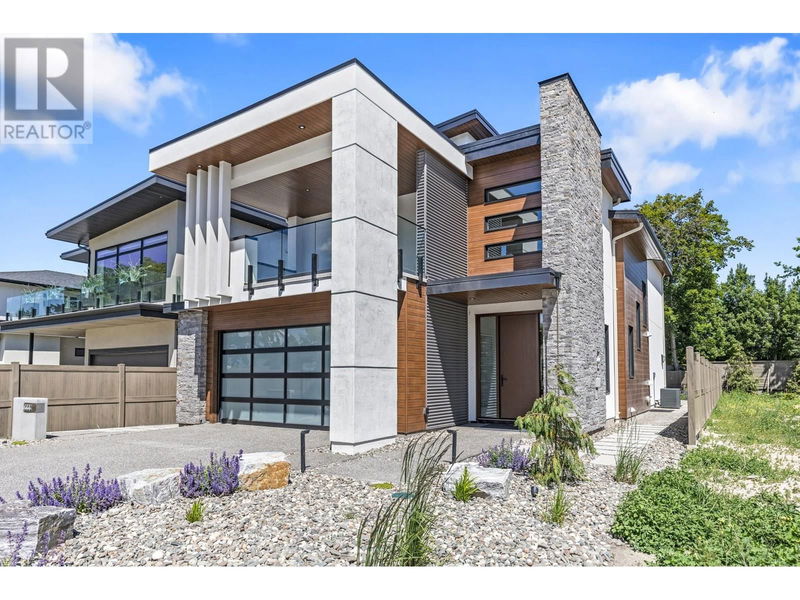Caractéristiques principales
- MLS® #: 10321639
- ID de propriété: SIRC2021885
- Type de propriété: Résidentiel, Maison unifamiliale détachée
- Construit en: 2023
- Chambre(s) à coucher: 4
- Salle(s) de bain: 3+1
- Stationnement(s): 2
- Inscrit par:
- RE/MAX Kelowna
Description de la propriété
Location, location, location! This brand new ~3500 sqft, 4 bed + den (or 5 bed), 4 bathroom family home is steps to the lake & Sarsons beach! Built by local builder Bellamy Homes and showcases fantastic exterior and interior workmanship throughout. Main floor features an open concept kitchen-dining-living room, Fisher & Paykel appliances, walk through butler pantry, custom fireplace, plenty of storage and a direct walkout to the covered patio and flat pool sized backyard. Upper level includes a spacious primary bedroom with a large balcony, gorgeous ensuite with heated floors, double vanity, freestanding tub, tiled walk-walk in shower and generous walk-in closet. The upper level also includes a secondary large bedroom featuring a beautiful ensuite bathroom with walk-in closet, laundry room, and a den (or 3rd bedroom). Both rooms are attached to a huge south facing covered balcony. The lower level has a bar with a sit-up island along with two additional bedrooms, a full bathroom and second laundry hookup. This home is wired for sound system, security, hot tub, and has gas hookups on all balconies! This sought after location is close proximity to schools, the beach, Sunshine Market, coffee shop, restaurants, Summerhill Winery and more. Be the first owner of this stunning home with an exceptional location! Pool Brochure and Quote available! (id:39198)
Pièces
- TypeNiveauDimensionsPlancher
- Boudoir2ième étage12' 9.6" x 13' 3"Autre
- Salle de bain attenante2ième étage8' 6.9" x 10' 8"Autre
- Chambre à coucher2ième étage14' 9.6" x 14' 3.9"Autre
- Salle de bain attenante2ième étage11' x 13' 9.6"Autre
- Chambre à coucher principale2ième étage15' 6.9" x 24' 9.6"Autre
- Salle de bainsSous-sol8' 5" x 10' 3"Autre
- Chambre à coucherSous-sol10' 3" x 13'Autre
- Salle de loisirsSous-sol12' 6.9" x 16' 6.9"Autre
- Chambre à coucherSous-sol12' 9.6" x 14' 9.6"Autre
- Salle de bainsPrincipal5' 5" x 5' 6.9"Autre
- Garde-mangerPrincipal5' 6.9" x 7' 9.9"Autre
- SalonPrincipal15' x 15' 8"Autre
- Salle à mangerPrincipal12' 2" x 15' 3.9"Autre
- CuisinePrincipal10' 6" x 18'Autre
Agents de cette inscription
Demandez plus d’infos
Demandez plus d’infos
Emplacement
444 Sarsons Road, Kelowna, British Columbia, V1W1C2 Canada
Autour de cette propriété
En savoir plus au sujet du quartier et des commodités autour de cette résidence.
Demander de l’information sur le quartier
En savoir plus au sujet du quartier et des commodités autour de cette résidence
Demander maintenantCalculatrice de versements hypothécaires
- $
- %$
- %
- Capital et intérêts 0
- Impôt foncier 0
- Frais de copropriété 0

