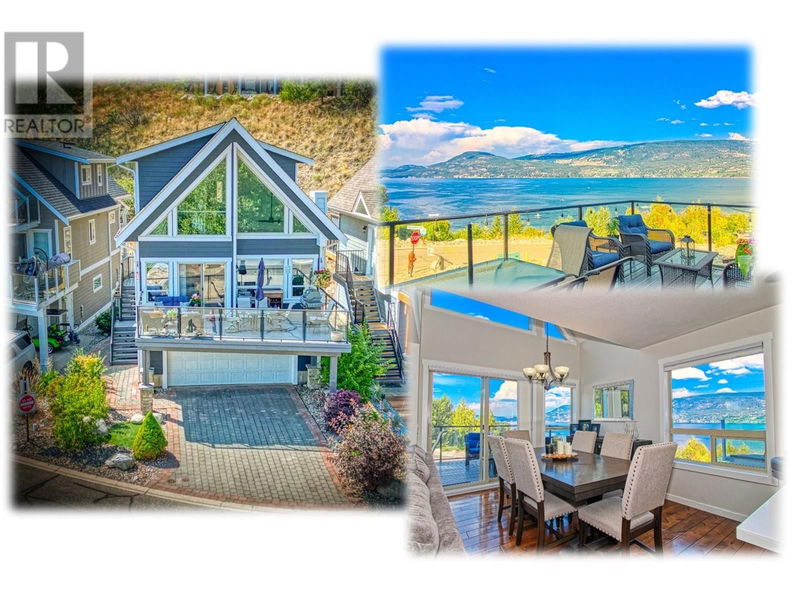Caractéristiques principales
- MLS® #: 10321600
- ID de propriété: SIRC2021604
- Type de propriété: Résidentiel, Maison unifamiliale détachée
- Construit en: 2007
- Chambre(s) à coucher: 3
- Salle(s) de bain: 2
- Stationnement(s): 4
- Inscrit par:
- Coldwell Banker Executives Realty
Description de la propriété
FULL LAKE VIEW & WALK TO YOUR BOAT. This cottage at La Casa Resort is located very close to the marina parking lot, has full garage, fantastic lake views. Recent NEW KITCHEN, BATHROOMS & APPLIANCES. SHORT TERM RENTALS are allowed & popular at La Casa. Beautifully presented with recent complete professional repaint. Lots of room at the back to add a huge rear deck or further develop the existing patio (perfect spot for a HOT TUB). LARGE DECK facing the lake, Three good sized bedrooms, one is an open plan loft and already has doorway if you wanted to enclose the room. Garage large enough for boat and all your toys. Full width rear deck could be added with walkout from master bedroom (architectural approval reqd). Full lake views from kitchen, dining, living rooms and loft. Stone Countertops throughout, larger than average bathroom on top floor, full bathroom on main floor. Hardwood floor through living, dining, kitchen. Kitchen has breakfast bar. La Casa Resort is Freehold ownership, open YEAR-ROUND for you or VACATION RENTAL guests to enjoy. You choose whether to keep for yourself, rent out some of the time or use an on-site company if you want a 'hands-off' investment. La Casa Resort Amenities: Beaches, sundecks, Marina with 100 slips & boat launch, 2 Swimming Pools & 3 Hot tubs, Aqua Parks, Mini golf, Playground, Tennis/Pickleball Courts, Dog Beach, Beach area, Private Security, Owners Lounge, Owners Fitness/Gym Facility. Grocery/liquor store on site plus Restaurant. (id:39198)
Pièces
- TypeNiveauDimensionsPlancher
- Chambre à coucher2ième étage11' 6" x 11'Autre
- Chambre à coucher2ième étage13' x 12'Autre
- Salle de bains2ième étage12' x 5'Autre
- AutreSous-sol30' x 21'Autre
- SalonPrincipal14' x 10' 6"Autre
- CuisinePrincipal8' x 10'Autre
- Salle à mangerPrincipal10' x 10' 6"Autre
- Chambre à coucher principalePrincipal10' x 12'Autre
- Salle de bainsPrincipal8' x 5'Autre
Agents de cette inscription
Demandez plus d’infos
Demandez plus d’infos
Emplacement
6985 Barcelona Drive Unit# 24, Kelowna, British Columbia, V1Z3R8 Canada
Autour de cette propriété
En savoir plus au sujet du quartier et des commodités autour de cette résidence.
Demander de l’information sur le quartier
En savoir plus au sujet du quartier et des commodités autour de cette résidence
Demander maintenantCalculatrice de versements hypothécaires
- $
- %$
- %
- Capital et intérêts 0
- Impôt foncier 0
- Frais de copropriété 0

