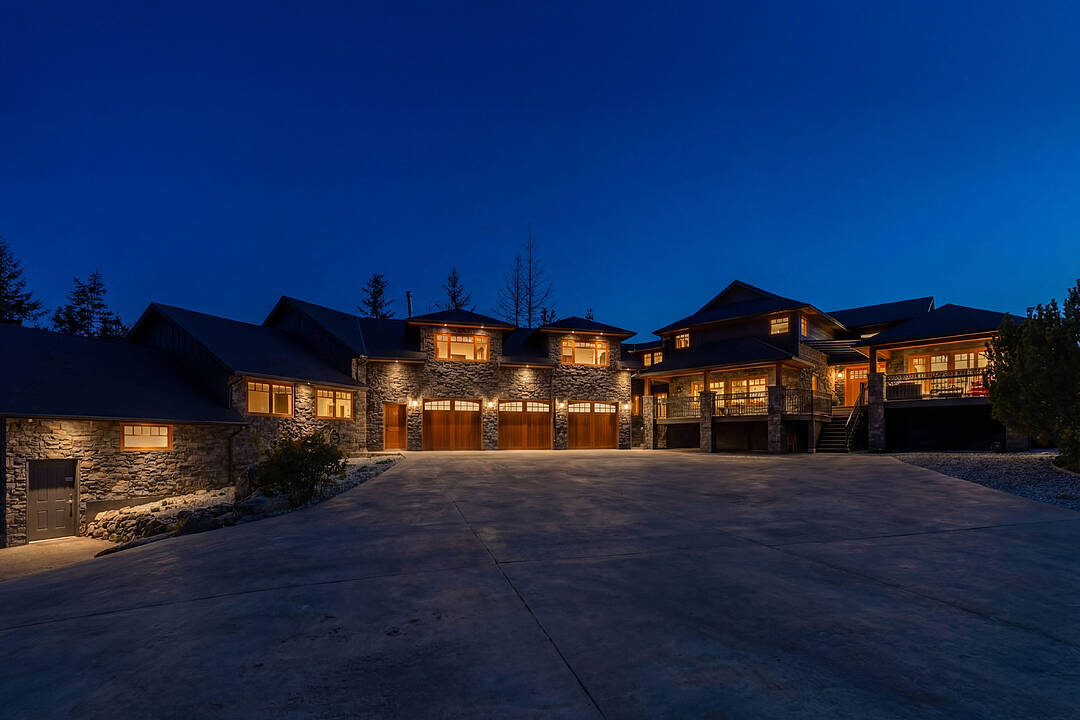Caractéristiques principales
- MLS® #: 10372291
- ID de propriété: SIRC2020986
- Type de propriété: Résidentiel, Maison unifamiliale détachée
- Genre: Sur mesure
- Superficie habitable: 6 754 pi.ca.
- Grandeur du terrain: 9,36 ac
- Construit en: 1989
- Chambre(s) à coucher: 6
- Salle(s) de bain: 6
- Stationnement(s): 3
- Inscrit par:
- Scott Marshall, Nate Cassie, Geoff Hall
Description de la propriété
6000 plus sqare foot, newly renovated six bedroom, six bathroom residence situated on 9.364 acres of land in the Ellison area of Kelowna with a huge pool, lake views, and more. The home has been renovated from top to bottom and down to the studs, including brand-new electrical, plumbing, drywall, insulation, exterior (including roof), all cosmetic finishings, and more, making this a showstopping renovation by Caliber Developments. Through the gated entry, you are immediately drawn to the wood and stone exterior of the home, with a huge oversized triple car garage and additional side garage, perfect for a dedicated workshop. The living room with over height ceilings/windows is complimented by a wood-burning stove and a cooled wine room. Down a half-level is the new kitchen, complimented by brand-new appliances, an emphatic double island, and a family room, all opening up to the outdoor living space for a perfect indoor/outdoor transition. Off the kitchen is a powder room, and bedroom/office. Upstairs, the family-friendly layout offers three bedrooms, including a spacious master bedroom with his/her sinks, a freestanding tub, and tiled shower. There is a 35'x34' recreational room, partially finished and awaiting your ideas: studio/office, gym, kids room, etcetera, with rough-ins for a bathroom and bar. There is a fully self-contained legal suite in the basement, great for guests! Outside, the infinity pool offers expansive views of the lake and valley ahead, and concrete areas for entertaining.
Téléchargements et médias
Caractéristiques
- 2 foyers
- Aire
- Appareils ménagers en acier inox
- Appareils ménagers haut-de-gamme
- Arrière-cour
- Atelier
- Balcon
- Cuisine avec coin repas
- Cyclisme
- Espace de rangement
- Espace extérieur
- Étang
- Garage pour 3 voitures
- Golf
- Lac
- Patio
- Penderie
- Piscine extérieure
- Plaisance
- Planchers chauffants
- Randonnée
- Salle de bain attenante
- Salle de lavage
- Scénique
- Sous-sol – aménagé
- Sous-sol avec entrée indépendante
- Spa / bain tourbillon
- Stationnement
- Suite Autonome
- Système de sécurité
- Vignoble
- Ville
- Vin et vignoble
- Vue sur la montagne
- Vue sur le lac
Pièces
- TypeNiveauDimensionsPlancher
- AutrePrincipal5' 5" x 6' 6"Autre
- Chambre à coucherPrincipal11' 8" x 20' 3"Autre
- Chambre à coucher2ième étage17' 3" x 9' 6"Autre
- Salle de bains2ième étage7' 6.9" x 7' 9.9"Autre
- SalonPrincipal13' 5" x 12' 3.9"Autre
- Salle de bainsPrincipal13' 9.6" x 10' 5"Autre
- Salle de loisirs2ième étage34' 11" x 35' 2"Autre
- CuisinePrincipal12' 9" x 15' 8"Autre
- RangementSous-sol4' 8" x 11' 9.6"Autre
- Chambre à coucher principale2ième étage14' 8" x 17' 3.9"Autre
- Salle de bains2ième étage8' x 5' 6.9"Autre
- Autre2ième étage11' 3.9" x 9' 6"Autre
- Chambre à coucherPrincipal13' 3" x 16' 5"Autre
- Salle de bains2ième étage14' 8" x 13'Autre
- Salle de lavageSous-sol16' 9" x 24' 6"Autre
- SalonPrincipal30' 8" x 24' 5"Autre
- CuisinePrincipal30' 5" x 31' 9.6"Autre
- Salle à mangerPrincipal11' 2" x 15' 9"Autre
- Chambre à coucherPrincipal11' 3" x 15' 9.6"Autre
- Salle de bainsPrincipal5' x 11' 8"Autre
- Chambre à coucher2ième étage13' 8" x 10' 8"Autre
Agents de cette inscription
Contactez-nous pour plus d’informations
Contactez-nous pour plus d’informations
Emplacement
5774 Deadpine Drive, Kelowna, British Columbia, V1P 1A3 Canada
Autour de cette propriété
En savoir plus au sujet du quartier et des commodités autour de cette résidence.
Demander de l’information sur le quartier
En savoir plus au sujet du quartier et des commodités autour de cette résidence
Demander maintenantCalculatrice de versements hypothécaires
- $
- %$
- %
- Capital et intérêts 0
- Impôt foncier 0
- Frais de copropriété 0
Commercialisé par
Sotheby’s International Realty Canada
3477 Lakeshore Road, Suite 104
Kelowna, Colombie-Britannique, V1W 3S9

