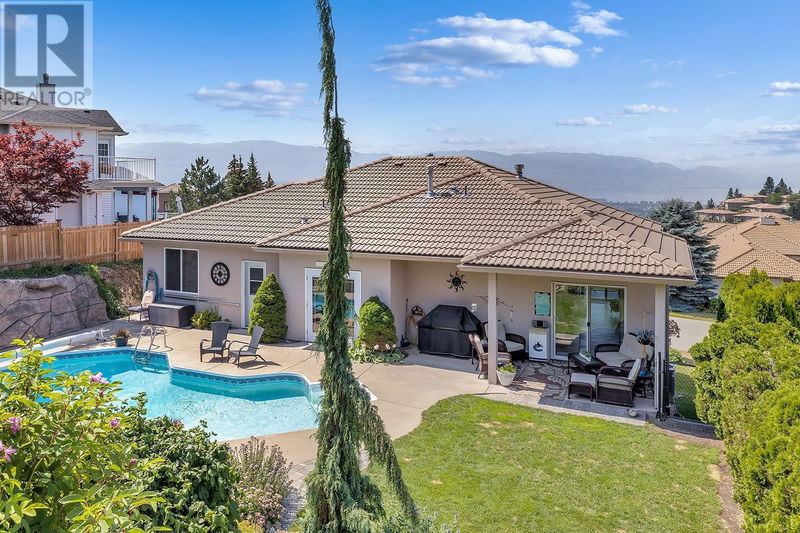Caractéristiques principales
- MLS® #: 10321232
- ID de propriété: SIRC2020969
- Type de propriété: Résidentiel, Maison unifamiliale détachée
- Construit en: 1999
- Chambre(s) à coucher: 4
- Salle(s) de bain: 3
- Stationnement(s): 4
- Inscrit par:
- RE/MAX Kelowna
Description de la propriété
The Okanagan lifestyle awaits you at 1003 Skeena Drive. With picturesque views, ample outdoor and entertaining space, and a beautiful, private backyard with a saltwater pool, this is your family's ideal home. This 4-bed, 3-bath home in Dilworth Mountain is the perfect place for you to enjoy comfort and relaxation on a quiet street while being minutes from Kelowna's amenities. The gourmet kitchen boasts granite countertops, a gas range, 2 wall ovens, and has 2 dining area options for all types of meals and gatherings. The primary bedroom includes a 5-piece ensuite, a walk-in closet, and access to a charming 200 sqft sunroom, ideal for enjoying a morning coffee with a view. This upper level also houses a bedroom, bathroom and living room that connects to an additional balcony with views. The wrapping staircase leads you to the lower level with a beautiful front entrance, family room, laundry, 2-beds and 1-bath. The professionally landscaped yard and pool deck provide an oasis for all purposes. This property showcases the best of why people want to call Kelowna home - stunning views, impeccable outdoor space, saltwater pool, and space for entertaining and guests, all in a convenient location and perfect for the summer. 1003 Skeena Drive allows you to live the vacation lifestyle day-in and day-out. (id:39198)
Pièces
- TypeNiveauDimensionsPlancher
- Salle de bains2ième étage6' 3.9" x 10' 9.9"Autre
- Salon2ième étage13' 6" x 22' 3"Autre
- Solarium/Verrière2ième étage9' x 22' 6"Autre
- Chambre à coucher2ième étage11' 6.9" x 10' 11"Autre
- Salle de bain attenante2ième étage13' 11" x 13' 3"Autre
- Coin repas2ième étage16' x 15' 6"Autre
- Salle à manger2ième étage12' x 12' 11"Autre
- Chambre à coucher principale2ième étage22' 9.6" x 20' 9.6"Autre
- Cuisine2ième étage20' 9.6" x 12' 9"Autre
- Chambre à coucherPrincipal12' 8" x 14' 5"Autre
- Chambre à coucherPrincipal11' 3" x 16' 3"Autre
- RangementPrincipal6' 3.9" x 6' 6.9"Autre
- Salle familialePrincipal14' 6.9" x 15' 8"Autre
- ServicePrincipal14' x 12' 11"Autre
- Salle de bainsPrincipal8' 3.9" x 9'Autre
- FoyerPrincipal12' 6.9" x 11' 6.9"Autre
- Salle de lavagePrincipal10' 11" x 12' 9"Autre
Agents de cette inscription
Demandez plus d’infos
Demandez plus d’infos
Emplacement
1003 Skeena Drive, Kelowna, British Columbia, V1V2K7 Canada
Autour de cette propriété
En savoir plus au sujet du quartier et des commodités autour de cette résidence.
Demander de l’information sur le quartier
En savoir plus au sujet du quartier et des commodités autour de cette résidence
Demander maintenantCalculatrice de versements hypothécaires
- $
- %$
- %
- Capital et intérêts 0
- Impôt foncier 0
- Frais de copropriété 0

