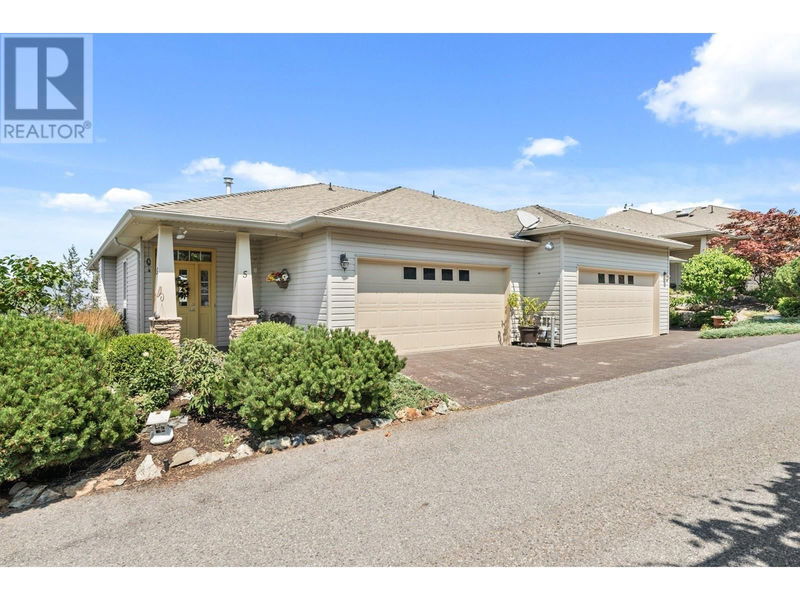Caractéristiques principales
- MLS® #: 10319538
- ID de propriété: SIRC2019101
- Type de propriété: Résidentiel, Condo
- Construit en: 2002
- Chambre(s) à coucher: 2
- Salle(s) de bain: 2+1
- Stationnement(s): 2
- Inscrit par:
- Coldwell Banker Horizon Realty
Description de la propriété
This spacious townhome in the Upper Mission offers a great opportunity with GREAT CITY and LAKE VIEWS, all at an affordable price. Ideal for both young professionals or those looking to downsize, it features a primary bedroom with ensuite, a second bedroom and a laundry room on the lower level for privacy and convenience. The upper level boasts an open concept layout with a living area, dining space, and kitchen that includes a walk-in pantry. The location is particularly advantageous, being close to Canyon Falls Middle School and a new growing shopping complex with amenities like Save-On Foods & Shopper Drug Mart nearby. Relax either on your top or bottom deck and enjoy the great views of the lake and city while you sip on your favourite beverage. Gas BBQ hook up on the upper deck. Enjoy watching the spectacular sunsets and the twinkling lights of Kelowna & West Kelowna at night. For outdoor enthusiasts, there are beautiful trails to explore in the vicinity, enhancing the appeal of the neighbourhood. This townhome represents a chance to enjoy the Upper Mission lifestyle without the hefty price tag typically associated with this desirable area. No age restrictions, 1 cat or 1 dog (no size restrictions). Low strata fee of $240/month. (id:39198)
Pièces
- TypeNiveauDimensionsPlancher
- AutreAutre11' x 15'Autre
- Salle de lavageAutre4' x 8'Autre
- Salle de bainsAutre5' 11" x 10' 6.9"Autre
- BoudoirAutre9' x 13' 6"Autre
- Chambre à coucherAutre9' 8" x 10' 11"Autre
- Salle de bain attenanteAutre7' 11" x 9'Autre
- Chambre à coucher principaleAutre13' x 14'Autre
- AutrePrincipal9' x 16'Autre
- AutrePrincipal10' 6.9" x 16'Autre
- Salle de bainsPrincipal3' x 7' 5"Autre
- FoyerPrincipal6' 3" x 8' 8"Autre
- CuisinePrincipal8' 6" x 11' 3"Autre
- Salle à mangerPrincipal10' x 13'Autre
- Pièce principalePrincipal19' 3.9" x 20' 9.6"Autre
Agents de cette inscription
Demandez plus d’infos
Demandez plus d’infos
Emplacement
700 South Crest Drive Unit# 5 Lot# 5, Kelowna, British Columbia, V1W4X7 Canada
Autour de cette propriété
En savoir plus au sujet du quartier et des commodités autour de cette résidence.
Demander de l’information sur le quartier
En savoir plus au sujet du quartier et des commodités autour de cette résidence
Demander maintenantCalculatrice de versements hypothécaires
- $
- %$
- %
- Capital et intérêts 0
- Impôt foncier 0
- Frais de copropriété 0

