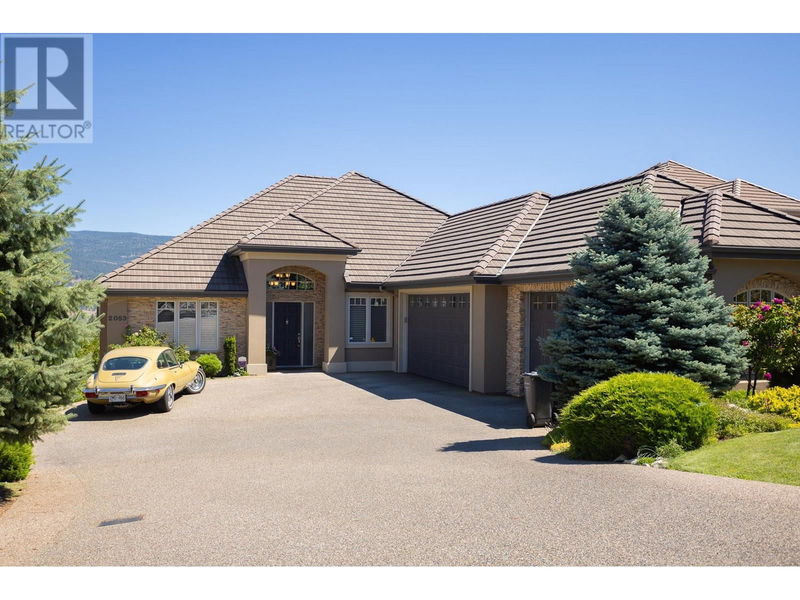Caractéristiques principales
- MLS® #: 10321283
- ID de propriété: SIRC2017246
- Type de propriété: Résidentiel, Maison unifamiliale détachée
- Construit en: 2003
- Chambre(s) à coucher: 4
- Salle(s) de bain: 3+1
- Stationnement(s): 6
- Inscrit par:
- RE/MAX Kelowna
Description de la propriété
This beautiful walk-out rancher boasts high end finishings including wood frame windows and solid core doors, concrete tile roof, triple car garage, granite countertops, Brazilian cherry wood floors, built-in speakers and so much more! The chef worthy island kitchen truly has it all with granite countertops, dedicated prep sink, gas cooktop, double ovens and built-in pantry! 12ft ceilings soar through the the great room with gas fireplace and built ins. The large windows look over the deck, featuring 2 electric awnings, new dura deck, and natural gas outlet. The King size primary bedroom offers shuttered windows with mountain/valley views, a large walk-in closet and a 5-piece ensuite with heated floors, steam shower with body jets, and jetted soaker tub. The main level is also home to a den with French Doors, 4-piece main bath, the 2nd bedroom, and deluxe laundry room/ powder room with doggy door leading to the fenced dog run! Downstairs you’ll find the stunning wet bar open to the huge rec room and 2nd den. 2 bedrooms, a 4-piece bathroom, and a large storage space with shelving completes this level of the home. The super private back yard has been beautifully landscaped and features low maintenance synthetic lawn, hot tub and a large covered patio! The Triple garage boasts epoxy floors, windows, built-in cabinets, sink and a 220V EV plug. Ready to go with reverse osmosis, water softener, new furnace, humidifier, 200A Service, radon system with fan & security camera. (id:39198)
Pièces
- TypeNiveauDimensionsPlancher
- ServiceSous-sol12' 6" x 9' 3.9"Autre
- RangementSous-sol15' 3" x 12' 9"Autre
- Salle de bainsSous-sol8' x 10' 9"Autre
- Chambre à coucherSous-sol11' 8" x 14' 6"Autre
- Chambre à coucherSous-sol11' 6" x 13' 9.6"Autre
- BoudoirSous-sol13' 3" x 11' 3"Autre
- AutreSous-sol14' 9.9" x 17' 2"Autre
- Salle de loisirsSous-sol28' 6" x 33' 9.9"Autre
- AutrePrincipal38' x 22'Autre
- Salle de bainsPrincipal5' 6" x 10' 3"Autre
- Salle de bainsPrincipal3' 9.6" x 8' 9.6"Autre
- Salle de lavagePrincipal7' 3" x 5' 11"Autre
- Chambre à coucherPrincipal11' 9.9" x 13'Autre
- AutrePrincipal8' 2" x 10' 11"Autre
- Salle de bain attenantePrincipal11' 2" x 12' 3"Autre
- Chambre à coucher principalePrincipal18' 3" x 17' 6"Autre
- BoudoirPrincipal13' 8" x 12' 5"Autre
- Salle à mangerPrincipal10' 11" x 15' 3"Autre
- CuisinePrincipal15' 3" x 15' 5"Autre
- SalonPrincipal17' x 28' 8"Autre
Agents de cette inscription
Demandez plus d’infos
Demandez plus d’infos
Emplacement
2053 Capistrano Drive, Kelowna, British Columbia, V1V2N1 Canada
Autour de cette propriété
En savoir plus au sujet du quartier et des commodités autour de cette résidence.
Demander de l’information sur le quartier
En savoir plus au sujet du quartier et des commodités autour de cette résidence
Demander maintenantCalculatrice de versements hypothécaires
- $
- %$
- %
- Capital et intérêts 0
- Impôt foncier 0
- Frais de copropriété 0

