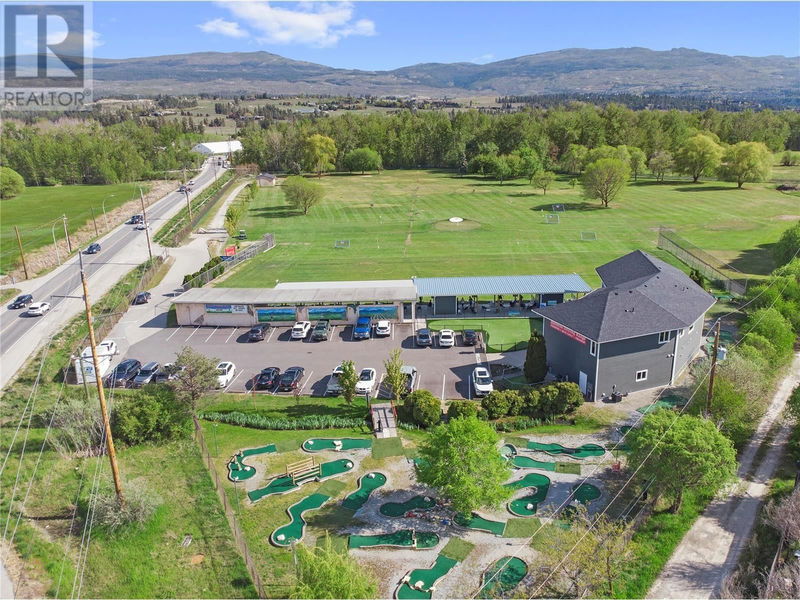Caractéristiques principales
- MLS® #: 10302245
- ID de propriété: SIRC2010570
- Type de propriété: Résidentiel, Maison unifamiliale détachée
- Construit en: 2016
- Chambre(s) à coucher: 3
- Salle(s) de bain: 3
- Stationnement(s): 40
- Inscrit par:
- Realty One Real Estate Ltd
Description de la propriété
Nestled in the heart of the Okanagan, this exceptional 12+ acre property stands out as a one-of-a-kind entertainment facility that seamlessly integrates with your lifestyle. The renovated 2500+ sq ft home, characterized by its open design, graces the landscape with panoramic views overlooking the driving range. Vaulted ceilings, 9-foot doors leading to the primary bedroom and patio, and a spacious kitchen island with bar-style seating. The deck, complete with a clear cedar ceiling and gas hookup, is engineered to accommodate the hot tub. Below, a 2500+ sq ft pro-shop awaits, boasting a bar and grill, thanks to the acquired food and beverage licenses with the added potential for expansion. The current owners currently operate the main business for 7 months of the year. Starting in fall 2024, they plan to extend operations into the fall and winter seasons with the installation of a state-of-the-art Trackman Golf Simulator, creating an exciting opportunity to significantly boost revenue potential. The Kelowna Driving Range, powered by Toptracer, stands as a premier attraction, featuring 16 covered and lit Toptracer bays alongside 14 additional bays, drawing golfers of all ages. Complementing this, an 18-hole championship mini-golf course and a meticulously maintained bentgrass putting green. The range incorporates a cutting-edge cleaning system, effortlessly returning range balls to the tee boxes. This distinctive property offers a unique lifestyle opportunity! (id:39198)
Pièces
- TypeNiveauDimensionsPlancher
- Salle de bains2ième étage7' x 10' 9.6"Autre
- Chambre à coucher2ième étage12' 9.6" x 12' 9.6"Autre
- Chambre à coucher2ième étage13' x 23'Autre
- Salle à manger2ième étage13' x 14'Autre
- Salle de bain attenante2ième étage14' x 13'Autre
- Chambre à coucher principale2ième étage14' 6" x 27'Autre
- Cuisine2ième étage20' x 18'Autre
- Salon2ième étage24' x 18'Autre
- AutrePrincipal10' x 10'Autre
Agents de cette inscription
Demandez plus d’infos
Demandez plus d’infos
Emplacement
3810 Casorso Road, Kelowna, British Columbia, V1W4M7 Canada
Autour de cette propriété
En savoir plus au sujet du quartier et des commodités autour de cette résidence.
Demander de l’information sur le quartier
En savoir plus au sujet du quartier et des commodités autour de cette résidence
Demander maintenantCalculatrice de versements hypothécaires
- $
- %$
- %
- Capital et intérêts 0
- Impôt foncier 0
- Frais de copropriété 0

