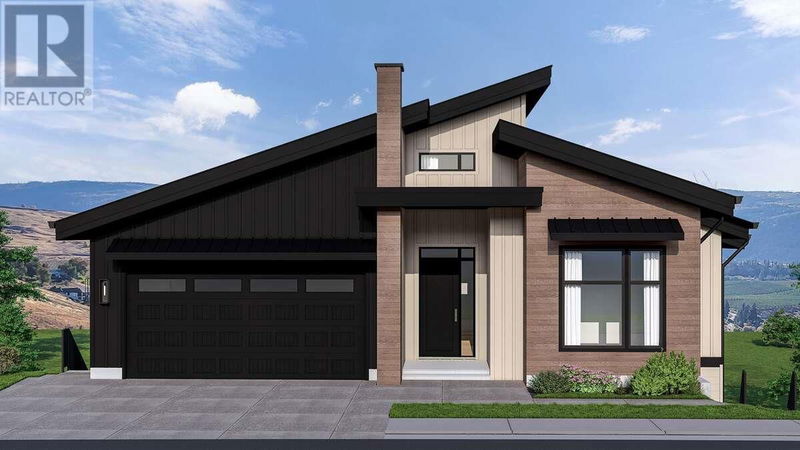Caractéristiques principales
- MLS® #: 10320769
- ID de propriété: SIRC2005679
- Type de propriété: Résidentiel, Maison unifamiliale détachée
- Construit en: 2024
- Chambre(s) à coucher: 7
- Salle(s) de bain: 5
- Stationnement(s): 2
- Inscrit par:
- Easy List Realty
Description de la propriété
For more information, please click on Brochure button below. Welcome to this stunning multi-generational 7-bedroom, 5-bath single-family home. Constructed with exceptional quality by Maloff Contracting, this home is designed for luxury living while offering excellent income potential. Situated on a 0.25-acre lot, this 4,195 sqft residence features impressive 20-ft ceilings and large windows throughout the foyer and great room, flooding the space with natural light and providing one of the best-unobstructed views of the valley and golf course. The property includes a 960 sqft 2-bedroom registered suite and a 617 sqft 1-bedroom unregistered suite, perfect for extra rental income or accommodating guests. The main floor includes the primary and two spacious bedrooms, with a rec room, full bath, and an additional bedroom on the lower level. Enjoy outdoor dining on the spacious deck, with a pool-sized lot that has rough-ins for a hot tub and pool, allowing for future customization. The oversized garage is equipped with car chargers and central vacuum. Inside, a natural gas stone fireplace adds charm and warmth. The home also features in-ceiling speakers, a spice kitchen, a BBQ deck, a recreation room, and a wet bar perfect for entertaining. Nestled in a peaceful cul-de-sac, this home is surrounded by walking trails and playgrounds, making it an ideal spot for families. Conveniently located near Black Mountain Elementary, it's just a 35-minute drive to Big White. (id:39198)
Pièces
- TypeNiveauDimensionsPlancher
- Salle de bain attenanteSous-sol8' x 5'Autre
- Chambre à coucherSous-sol9' 2" x 10'Autre
- SalonSous-sol7' 6" x 12' 6"Autre
- CuisineSous-sol13' 2" x 8' 6"Autre
- Salle de bain attenanteAutre8' x 5'Autre
- Chambre à coucherAutre8' 3.9" x 13' 8"Autre
- Chambre à coucherAutre10' 6" x 12'Autre
- SalonAutre14' x 14' 6"Autre
- CuisineAutre11' 6" x 12'Autre
- Salle de bainsPrincipal9' x 8' 3.9"Autre
- Salle de loisirsPrincipal17' x 14' 3.9"Autre
- Chambre à coucherPrincipal10' 6" x 10'Autre
- FoyerPrincipal17' 6" x 6' 8"Autre
- Salle de bainsPrincipal9' 5" x 5'Autre
- Salle de bain attenantePrincipal13' 6" x 14'Autre
- Chambre à coucherPrincipal11' 6" x 11'Autre
- Chambre à coucherPrincipal12' x 10' 6"Autre
- Chambre à coucher principalePrincipal13' 8" x 14' 6"Autre
- Salle de lavagePrincipal9' x 8'Autre
- Garde-mangerPrincipal9' x 8'Autre
- Salle à mangerPrincipal10' 6" x 10'Autre
- Pièce principalePrincipal17' 2" x 14' 8"Autre
- CuisinePrincipal12' x 14' 2"Autre
Agents de cette inscription
Demandez plus d’infos
Demandez plus d’infos
Emplacement
1059 Carnoustie Drive, Kelowna, British Columbia, V1P0A3 Canada
Autour de cette propriété
En savoir plus au sujet du quartier et des commodités autour de cette résidence.
Demander de l’information sur le quartier
En savoir plus au sujet du quartier et des commodités autour de cette résidence
Demander maintenantCalculatrice de versements hypothécaires
- $
- %$
- %
- Capital et intérêts 0
- Impôt foncier 0
- Frais de copropriété 0

