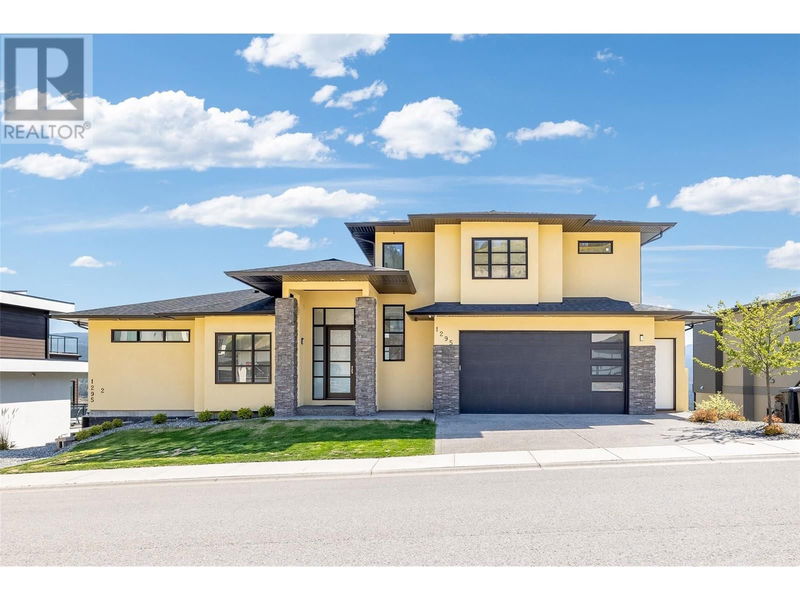Caractéristiques principales
- MLS® #: 10320479
- ID de propriété: SIRC2000166
- Type de propriété: Résidentiel, Maison unifamiliale détachée
- Construit en: 2018
- Chambre(s) à coucher: 7
- Salle(s) de bain: 5+1
- Stationnement(s): 4
- Inscrit par:
- Oakwyn Realty Okanagan-Letnick Estates
Description de la propriété
Perched majestically atop the picturesque slopes of Black Mountain, this stunning residence offers the ultimate blend of luxury and versatility. Step inside to discover an open concept layout, seamlessly integrating spacious living, dining, and kitchen areas, ideal for both everyday living and entertaining. Fire up the grill on the patio or just grab a drink and relax on the large patio, all whilst taking in the panoramic views of the Okanagan valley as well as Okanagan lake. The 7 bedroom and 6 bathrooms is perfect for family of all sizes, the main home features 4 bedroom, which could be split to have an short term rental unit with its own entrance, theater room, and wetbar in the basement. 3 of the 4 bedrooms in the main home will comes with an ensuite bathroom and 2 primary bedrooms. The fully self contained 2 bedroom walkout basement suite is perfect for family and friends to stay or a mortgage helper to alleviate some of the expenses. This home offers endless possibilities for luxurious living and hosting unforgettable gatherings, schedule your showing today! (id:39198)
Pièces
- TypeNiveauDimensionsPlancher
- Salle de bain attenante2ième étage9' 9.6" x 4' 6.9"Autre
- Chambre à coucher2ième étage13' 9" x 12' 6"Autre
- Salle de bain attenante2ième étage10' 9" x 9'Autre
- Chambre à coucher2ième étage15' 8" x 13' 11"Autre
- BoudoirSous-sol9' 11" x 8'Autre
- Média / DivertissementSous-sol14' 11" x 13' 8"Autre
- Salle de loisirsSous-sol24' 5" x 19' 6.9"Autre
- Salle de bainsSous-sol7' 5" x 8' 6"Autre
- Chambre à coucherSous-sol18' 8" x 10' 11"Autre
- Chambre à coucherPrincipal10' 9.9" x 10' 3"Autre
- CuisinePrincipal18' 8" x 12' 5"Autre
- FoyerPrincipal7' 3.9" x 6' 6"Autre
- Salle de bainsPrincipal4' 9.9" x 5' 9"Autre
- Salle de lavagePrincipal14' 3.9" x 8' 5"Autre
- Salle à mangerPrincipal9' 6.9" x 17' 9.9"Autre
- Pièce principalePrincipal18' 8" x 16' 3.9"Autre
- Salle de bain attenantePrincipal14' 11" x 13' 8"Autre
- Chambre à coucher principalePrincipal14' 11" x 17' 2"Autre
- Salle de bainsAutre6' x 9' 11"Autre
- Chambre à coucherAutre14' 5" x 14' 3.9"Autre
- Chambre à coucherAutre12' 9.9" x 14' 5"Autre
- SalonAutre14' x 16'Autre
- CuisineAutre12' 5" x 9' 9.9"Autre
Agents de cette inscription
Demandez plus d’infos
Demandez plus d’infos
Emplacement
1295 Mine Hill Drive, Kelowna, British Columbia, V1P1T6 Canada
Autour de cette propriété
En savoir plus au sujet du quartier et des commodités autour de cette résidence.
Demander de l’information sur le quartier
En savoir plus au sujet du quartier et des commodités autour de cette résidence
Demander maintenantCalculatrice de versements hypothécaires
- $
- %$
- %
- Capital et intérêts 0
- Impôt foncier 0
- Frais de copropriété 0

