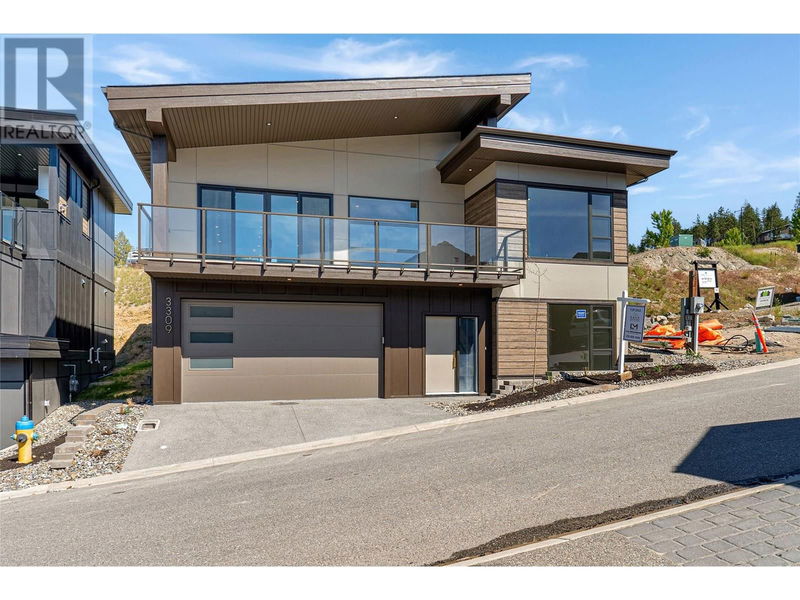Caractéristiques principales
- MLS® #: 10320441
- ID de propriété: SIRC2000165
- Type de propriété: Résidentiel, Maison unifamiliale détachée
- Construit en: 2024
- Chambre(s) à coucher: 4
- Salle(s) de bain: 3
- Stationnement(s): 2
- Inscrit par:
- Oakwyn Realty Okanagan
Description de la propriété
Welcome to a breathtaking 4 bedroom, 3 bathroom home spanning 2600 sq feet, meticulously crafted by 3rd Generation Homes and priced to sell! Nestled in the picturesque community of McKinley Beach, this residence offers a stunning lake view that will take your breath away. Step inside to discover a seamless blend of modern elegance and functional design. The interiors feature sleek, contemporary finishings that exude sophistication, from the spacious living areas to the gourmet kitchen. Whether you seek a peaceful retreat or a place to entertain, this home caters to all lifestyles. The open-concept layout creates a natural flow between rooms, complemented by abundant natural light that enhances the ambiance throughout. Outside, a serene patio invites you to relax and soak in the beauty of the surrounding landscape. Picture yourself savoring morning coffee on the deck as the sun rises over the tranquil lake waters. Don't let this opportunity slip away to own a piece of paradise in McKinley Beach. With its impeccable design, quiet location, and breathtaking views, this home is a standout. Experience luxury living at its finest in this exquisite property by 3rd Generation Homes. Schedule your private tour today and see why this home is not just a purchase—it's an investment in your lifestyle. Act now and secure this smoking deal before it's gone! (id:39198)
Pièces
- TypeNiveauDimensionsPlancher
- BoudoirSous-sol8' 11" x 11' 9"Autre
- Salle de loisirsSous-sol13' 8" x 14' 11"Autre
- Salle de bainsSous-sol5' 6.9" x 5' 3.9"Autre
- Chambre à coucherSous-sol11' 9.6" x 13' 9.9"Autre
- Chambre à coucherSous-sol11' 9.9" x 13' 6"Autre
- SalonPrincipal15' x 17' 6"Autre
- Salle de bainsPrincipal5' 3" x 11'Autre
- Salle de bain attenantePrincipal9' x 12' 3.9"Autre
- Chambre à coucherPrincipal11' x 11' 9.6"Autre
- Chambre à coucher principalePrincipal12' 9.9" x 13' 9.9"Autre
- CuisinePrincipal16' 11" x 16' 6.9"Autre
Agents de cette inscription
Demandez plus d’infos
Demandez plus d’infos
Emplacement
3309 Aspen Lane, Kelowna, British Columbia, V1V0C6 Canada
Autour de cette propriété
En savoir plus au sujet du quartier et des commodités autour de cette résidence.
Demander de l’information sur le quartier
En savoir plus au sujet du quartier et des commodités autour de cette résidence
Demander maintenantCalculatrice de versements hypothécaires
- $
- %$
- %
- Capital et intérêts 0
- Impôt foncier 0
- Frais de copropriété 0

