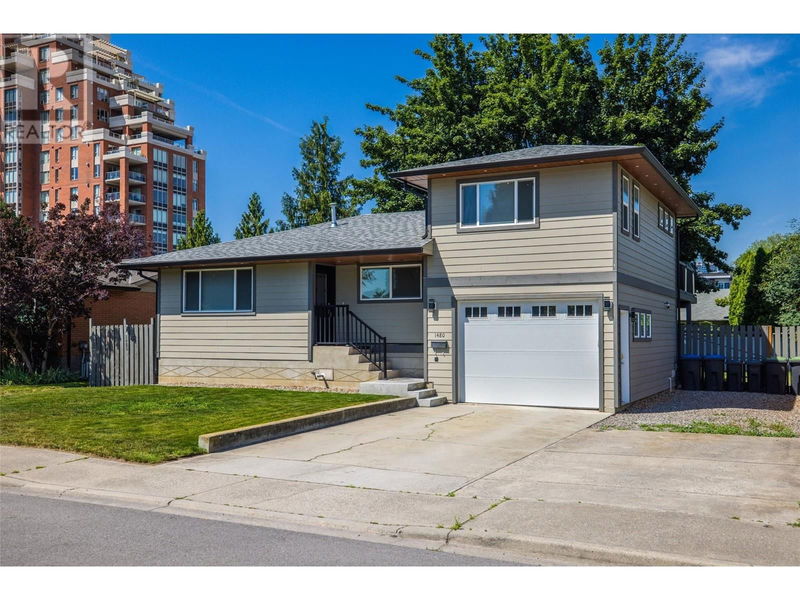Caractéristiques principales
- MLS® #: 10318953
- ID de propriété: SIRC1983128
- Type de propriété: Résidentiel, Maison unifamiliale détachée
- Construit en: 1965
- Chambre(s) à coucher: 5
- Salle(s) de bain: 3
- Stationnement(s): 4
- Inscrit par:
- Oakwyn Realty Ltd.
Description de la propriété
THIS ONE TICKS ALL THE BOXES! Substantially renovated from the studs out in 2012. Contemporary timeless clean-lined designed split level 5 BD 3BA home on a flat lot, zoned MF1. Featuring a vacant 1 BD legal suite offering immediate income and future development opportunities. Upon entering you will notice the sun-filled space, gleaming Hemlock flooring expanding into the open concept great room and island kitchen bar ready for entertaining. An ideal family home with bedrooms in 'separate wings' and a luxurious Master suite retreat with spa-ensuite and private deck. The kitchen resonates quality with solid oak cupboards, S/S appliances, quartz counters throughout, including attractive Hunter Douglas cordless blinds. Large fully fenced pool-size private back yard with big sundeck to host gatherings, gas BBQ outlet, U/G irrigation, plumbed for Hot Tub. NEW: insulation, ducting, HVAC, On-Demand HWT, windows, roof, siding, kitchen, flooring, lighting - all energy efficient, and interconnected security. This sought after convenient location in a family friendly neighbourhood also offers walking distance to transit, schools, shopping, amenities, beaches and downtown. With simply too many upgrades to list, this is a must see to appreciate! (id:39198)
Pièces
- TypeNiveauDimensionsPlancher
- Salle de bain attenante2ième étage13' 3" x 10'Autre
- Chambre à coucher principale2ième étage13' 3.9" x 17'Autre
- AutreSous-sol26' 9.9" x 13' 8"Autre
- Chambre à coucherSous-sol12' 8" x 8' 6.9"Autre
- Chambre à coucherPrincipal11' 9" x 9' 2"Autre
- Chambre à coucherPrincipal9' 11" x 11' 2"Autre
- Salle de bainsPrincipal4' 9.9" x 7' 8"Autre
- Salle à mangerPrincipal11' 6.9" x 7' 3"Autre
- CuisinePrincipal13' 9.6" x 11' 6"Autre
- SalonPrincipal13' 9.6" x 16' 3.9"Autre
- SalonAutre13' 8" x 26' 9.9"Autre
- CuisineAutre8' 6.9" x 9' 3.9"Autre
- Salle de bainsAutre5' 9.9" x 7'Autre
- Chambre à coucher principaleAutre12' 6.9" x 10' 6.9"Autre
Agents de cette inscription
Demandez plus d’infos
Demandez plus d’infos
Emplacement
1480 Flemish Street, Kelowna, British Columbia, V1Y3S1 Canada
Autour de cette propriété
En savoir plus au sujet du quartier et des commodités autour de cette résidence.
Demander de l’information sur le quartier
En savoir plus au sujet du quartier et des commodités autour de cette résidence
Demander maintenantCalculatrice de versements hypothécaires
- $
- %$
- %
- Capital et intérêts 0
- Impôt foncier 0
- Frais de copropriété 0

