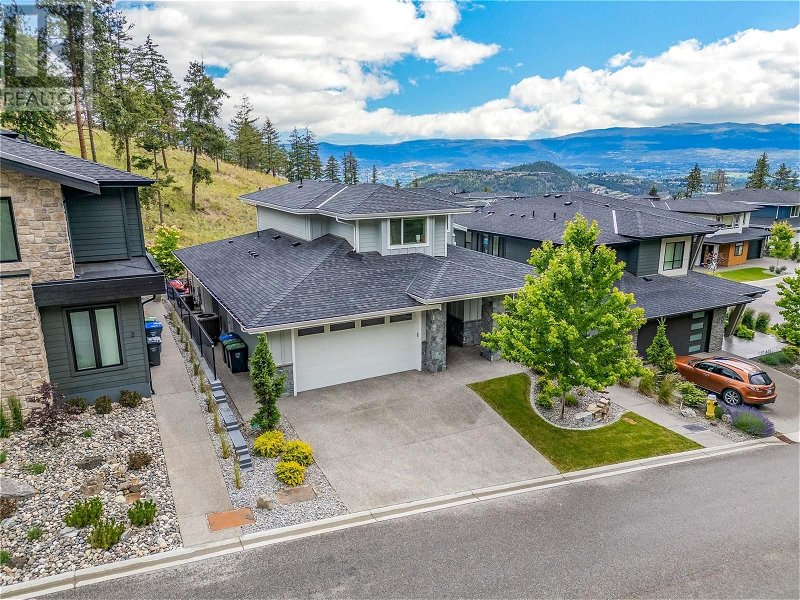Caractéristiques principales
- MLS® #: 10318481
- ID de propriété: SIRC1960023
- Type de propriété: Résidentiel, Maison
- Construit en: 2020
- Chambre(s) à coucher: 6
- Salle(s) de bain: 5
- Stationnement(s): 2
- Inscrit par:
- Century 21 Assurance Realty Ltd
Description de la propriété
Nearly new home in Wilden with pool and legal suite - this is the TOTAL PACKAGE! 6 bedroom custom home with 1 bedroom legal suite and a BACKYARD OASIS with spectacular inground pool and hot tub. Built in 2020 by Rykon, this upscale high quality home has been lightly lived in and well cared for, with no GST. This home has been custom designed for this lot and with a pool in mind, maximizing comfort, enjoyment, luxury and privacy. The main level is spacious and comfortable, with ground level access to both the front entrance and the back patio and pool deck. The spacious island kitchen and the central living area both enjoy wide views of the yard and pool, with trees and private greenery beyond. The open central living area features a grand vaulted ceiling and open glass stairway to the upper level. A luxurious primary suite plus 2nd bedroom or office are located on the main level, with 2 large bedrooms and an open playroom/flex space on the upper level. About half of the lower level is devoted to the 1 bedroom legal suite, with the remainder providing the main residence with a large family room, bedroom and full bathroom. The legal suite is comfortable and bright, with great access on the lower side of the lot via a private walkway and just a few stairs. Outside, the quality and attention to detail continues to the spectacular pool with southern exposure, extensive concrete decking, hot tub, and landscaping. There so much more - visit the 3D walk-thru and book a viewing today. (id:39198)
Pièces
- TypeNiveauDimensionsPlancher
- Salle de loisirs2ième étage17' 5" x 19' 6"Autre
- Salle de bains2ième étage4' 9.9" x 9' 3.9"Autre
- Chambre à coucher2ième étage10' 11" x 13'Autre
- Chambre à coucher2ième étage11' 9.6" x 13' 2"Autre
- Salle de bainsAutre9' 9.9" x 5' 11"Autre
- Chambre à coucherAutre13' 5" x 11' 5"Autre
- Salle familialeAutre20' x 23'Autre
- Salle de lavagePrincipal7' 8" x 11' 9.9"Autre
- Salle de bainsPrincipal10' 3" x 6' 6"Autre
- Chambre à coucherPrincipal10' 11" x 12' 9.6"Autre
- Salle de bain attenantePrincipal8' 9.9" x 11' 9"Autre
- Chambre à coucher principalePrincipal14' 3.9" x 11' 9"Autre
- Salle à mangerPrincipal10' x 13' 9.6"Autre
- CuisinePrincipal13' 6" x 13' 9.6"Autre
- SalonPrincipal16' 9.9" x 14' 9"Autre
- AutreAutre0' x 0'Autre
- Salle de bainsAutre9' 9.9" x 5' 11"Autre
- Chambre à coucher principaleAutre13' 6.9" x 11' 11"Autre
- CuisineAutre0' x 0'Autre
- SalonAutre23' x 19' 2"Autre
Agents de cette inscription
Demandez plus d’infos
Demandez plus d’infos
Emplacement
115 Echo Ridge Drive, Kelowna, British Columbia, V1V0C9 Canada
Autour de cette propriété
En savoir plus au sujet du quartier et des commodités autour de cette résidence.
Demander de l’information sur le quartier
En savoir plus au sujet du quartier et des commodités autour de cette résidence
Demander maintenantCalculatrice de versements hypothécaires
- $
- %$
- %
- Capital et intérêts 0
- Impôt foncier 0
- Frais de copropriété 0

