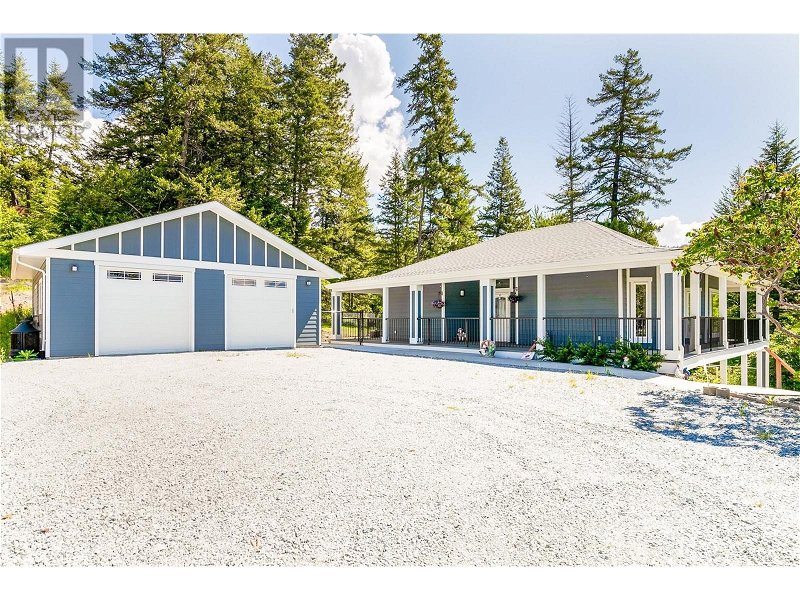Caractéristiques principales
- MLS® #: 10318167
- ID de propriété: SIRC1957602
- Type de propriété: Résidentiel, Maison unifamiliale détachée
- Construit en: 1993
- Chambre(s) à coucher: 8
- Salle(s) de bain: 5+2
- Stationnement(s): 2
- Inscrit par:
- eXp Realty (Kelowna)
Description de la propriété
Welcome to your serene sanctuary! This expansive 10.3-acre listing boasts two charming houses, plus a shop with a suite, on a single lot, perfect for multi-generational living or rentals. The main house features an expansive wrap-around deck (w newer vinyl decking) with breathtaking views of the valley, ideal for family gatherings while enjoying the gorgeous outdoors. Inside, you'll find a spacious living area with large windows that flood the space with natural light, and a well-maintained kitchen for your culinary needs. The second home highlights high-vaulted ceilings and a cozy fireplace, perfect creating a warm, inviting atmosphere. Each home provides versatile living spaces tailored to your families individual needs. In addition to the two houses, there's a 2 bd suite above the shop, perfect for accommodating visitors or for use as a rental unit. This expansive property includes a fully insulated workshop (w bathroom) for all your projects and hobbies, a double garage/shop, in addition to ample parking and storage at the top flat lot. A private walking trail weaves through the picturesque scenery, leading to a tranquil creek on the grounds, offering a quiet, country setting right at your doorstep. This sizeable property offers endless possibilities- whether you make it your personal family oasis, a rental income opportunity, or something in between. Don't miss this unique opportunity in the perfect location located before the hairpin turn between Big White and Kelowna. (id:39198)
Pièces
- TypeNiveauDimensionsPlancher
- Autre2ième étage6' 6" x 10' 3.9"Autre
- Chambre à coucher principale2ième étage22' 11" x 12' 3"Autre
- Salle de bain attenante2ième étage12' x 10' 2"Autre
- ServiceSous-sol10' 6" x 3' 9"Autre
- Solarium/VerrièreSous-sol11' 3.9" x 13' 2"Autre
- RangementSous-sol20' 3.9" x 5' 9"Autre
- Salle de loisirsSous-sol31' x 21' 9.9"Autre
- Chambre à coucherSous-sol14' 3" x 10' 6"Autre
- Chambre à coucherSous-sol12' 3.9" x 11'Autre
- Salle de bainsSous-sol10' 6.9" x 6' 11"Autre
- ServiceSous-sol12' 6.9" x 4' 3"Autre
- RangementSous-sol0' x 0'Autre
- Salle de loisirsSous-sol13' x 20' 9.9"Autre
- Salle de lavageSous-sol12' 5" x 8' 11"Autre
- BoudoirSous-sol7' 11" x 8' 2"Autre
- Chambre à coucherSous-sol21' 3.9" x 14' 3.9"Autre
- AutreSous-sol12' 9.9" x 10' 8"Autre
- Salle de bainsSous-sol7' 6" x 8'Autre
- CuisinePrincipal12' 2" x 14' 8"Autre
- Chambre à coucherPrincipal11' 3.9" x 19' 3.9"Autre
- Salle de bainsPrincipal7' 3.9" x 9' 6.9"Autre
- Salle à mangerPrincipal8' 9.9" x 18' 9.9"Autre
- Chambre à coucherPrincipal17' 6.9" x 9' 9.6"Autre
- AtelierPrincipal41' 9.6" x 28' 9.9"Autre
- RangementPrincipal9' 5" x 7' 2"Autre
- RangementPrincipal11' x 19' 5"Autre
- AutrePrincipal19' 8" x 29' 9.6"Autre
- Salle de bainsPrincipal4' 3.9" x 8'Autre
- SalonPrincipal24' 9.6" x 25' 6"Autre
- Salle de lavagePrincipal7' 6.9" x 15' 6.9"Autre
- CuisinePrincipal22' 9.9" x 22' 11"Autre
- FoyerPrincipal11' 2" x 5' 6.9"Autre
- Salle à mangerPrincipal11' x 5' 5"Autre
- Salle de bain attenantePrincipal7' 3" x 6' 3.9"Autre
- Salle de bainsPrincipal8' 3" x 10' 3.9"Autre
- Chambre à coucherPrincipal10' 9.6" x 14' 9.6"Autre
- Salle à mangerPrincipal13' x 10' 11"Autre
- CuisinePrincipal13' x 11' 11"Autre
- SalonPrincipal22' x 16' 6.9"Autre
- Chambre à coucher principalePrincipal13' 3" x 14' 2"Autre
Agents de cette inscription
Demandez plus d’infos
Demandez plus d’infos
Emplacement
5615 Goudie Road, Kelowna, British Columbia, V1P1H6 Canada
Autour de cette propriété
En savoir plus au sujet du quartier et des commodités autour de cette résidence.
Demander de l’information sur le quartier
En savoir plus au sujet du quartier et des commodités autour de cette résidence
Demander maintenantCalculatrice de versements hypothécaires
- $
- %$
- %
- Capital et intérêts 0
- Impôt foncier 0
- Frais de copropriété 0

