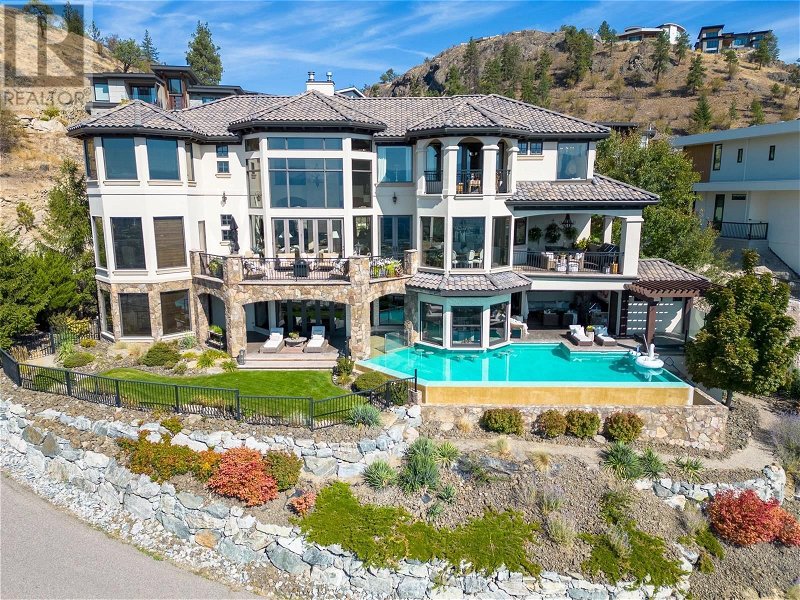Caractéristiques principales
- MLS® #: 10306690
- ID de propriété: SIRC1956350
- Type de propriété: Résidentiel, Condo
- Construit en: 2009
- Chambre(s) à coucher: 6
- Salle(s) de bain: 7+1
- Stationnement(s): 9
- Inscrit par:
- Royal LePage Kelowna
Description de la propriété
Welcome to 1113 Parkbluff Lane, a masterpiece in the exclusive gated community of Highpointe. This exceptional home perched on Knox Mountain offers unrivalled panoramic vistas of downtown Kelowna, the shimmering Okanagan Lake, and the majestic Kelowna Mountain range. This luxurious residence boasts six bedrooms, each with a spa-inspired ensuite and walk-in closet. The open-concept main floor features soaring vaulted ceilings over the great room where a two-level fireplace takes center stage, adorned with exquisite wood, stone, and wrought-iron craftsmanship throughout. A chefs dream kitchen awaits the culinary enthusiast, complete with a stone range hood, gas stove, double wall ovens, and spacious butler pantry. Ascend the main staircase to discover the expansive master retreat, lavish walk-in closet, private covered patio, and a balcony that overlooks the great room. The tranquil ensuite has a soaker tub and a rejuvenating steam shower. The walkout level is an entertainer's paradise, designed for unparalleled fun & enjoyment. Bask in the sun by the infinity pool, indulge in drinks at the swim-up bar, enjoy movie nights in the theater room,or savor evenings by the outdoor fireplace with a bottle of wine from the stone wine cellar.This residence is equipped with modern conveniences, including full Control 4 home automation, sound throughout, heated floors and patios, built-in grill, triple garage, and a spacious driveway.This is more than a home; it's a masterpiece of living (id:39198)
Pièces
- TypeNiveauDimensionsPlancher
- Salle familiale2ième étage20' 9.9" x 14' 3.9"Autre
- Salle de bain attenante2ième étage5' 6" x 9' 6"Autre
- Chambre à coucher principale2ième étage20' 9.9" x 17' 9.9"Autre
- Salle de bain attenante2ième étage9' x 8' 9"Autre
- Chambre à coucher2ième étage13' 9" x 16'Autre
- Salle de lavage2ième étage7' 9.9" x 7' 11"Autre
- Chambre à coucher2ième étage15' 6.9" x 23' 9.6"Autre
- Salle de lavageSous-sol10' 11" x 9' 6.9"Autre
- Chambre à coucherSous-sol18' 9" x 10' 9"Autre
- Cave à vinSous-sol7' 6.9" x 7' 2"Autre
- AutreSous-sol12' 6.9" x 11' 11"Autre
- Salle de bain attenanteSous-sol8' 6" x 8' 9.6"Autre
- Salle de loisirsSous-sol47' 8" x 19' 6"Autre
- Salle de bain attenanteSous-sol7' 9.6" x 15' 9.6"Autre
- Chambre à coucherSous-sol13' 11" x 18' 8"Autre
- Média / DivertissementSous-sol20' 6" x 21' 9.9"Autre
- Chambre à coucherPrincipal13' 9" x 16'Autre
- CuisinePrincipal19' x 16' 8"Autre
- Salle de lavagePrincipal7' x 7'Autre
- BoudoirPrincipal16' x 18' 8"Autre
- Garde-mangerPrincipal7' x 18'Autre
- Pièce principalePrincipal28' x 20'Autre
- AtelierPrincipal12' x 14'Autre
- Salle à mangerPrincipal13' 11" x 11' 9"Autre
- FoyerPrincipal20' x 10'Autre
Agents de cette inscription
Demandez plus d’infos
Demandez plus d’infos
Emplacement
1113 Parkbluff Lane, Kelowna, British Columbia, V1V2Y3 Canada
Autour de cette propriété
En savoir plus au sujet du quartier et des commodités autour de cette résidence.
Demander de l’information sur le quartier
En savoir plus au sujet du quartier et des commodités autour de cette résidence
Demander maintenantCalculatrice de versements hypothécaires
- $
- %$
- %
- Capital et intérêts 0
- Impôt foncier 0
- Frais de copropriété 0

