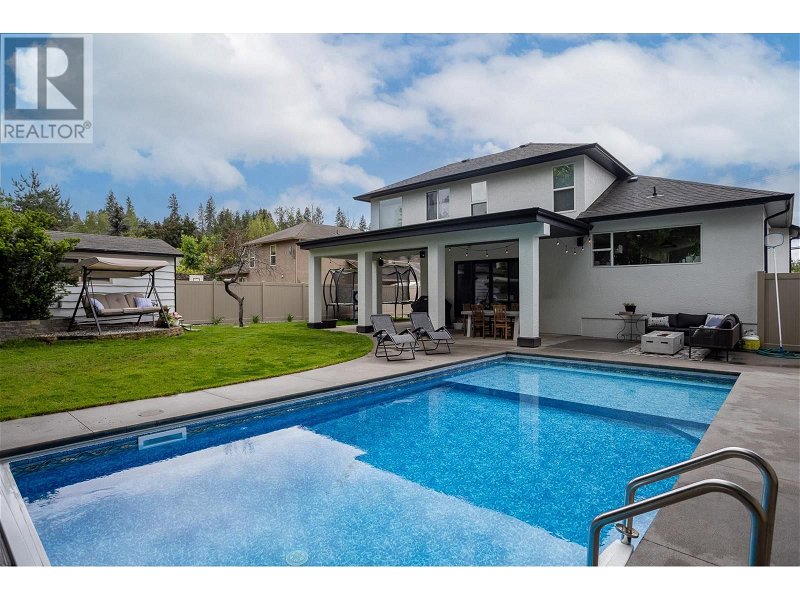Caractéristiques principales
- MLS® #: 10317302
- ID de propriété: SIRC1942556
- Type de propriété: Résidentiel, Maison
- Construit en: 2002
- Chambre(s) à coucher: 4
- Salle(s) de bain: 3+1
- Stationnement(s): 2
- Inscrit par:
- RE/MAX Kelowna
Description de la propriété
This PRISTINE home has it all! With over $400K in renovations in 2021, it has high end finishings throughout with open concept living and vaulted ceilings, bright skylight and large windows. The chef-worthy island kitchen boasts all stainless appliances, including the side-by-side fridge/freezer, gas range, beverage fridge and a convenient appliance garage! Watch the kids in the POOL from the oversized window behind the dual faucet sink. Designed with work flow in mind, it has an additional prep sink & built-in pantry w/pull out drawers. Step down from the kitchen into the family room with elegant gas fireplace & dual sliding doors leading to the covered patio (wired for a hot tub) and leads to the pool and private backyard. The main floor office space also has outdoor access. This level is completed by the powder and laundry room with built in storage. The bright upstairs houses 3 large bedrooms and 2 bathrooms. The king size primary bedroom boasts a walk-in closet/dressing room and spa-like ensuite with dual sinks, heated floors, steam shower, free-standing soaker tub & toilet room. The basement is home to a 4th bedroom, full bathroom, rec room, theatre room + XL storage/utility space. The backyard is an oasis complete with HEATED SALT WATER pool with winter cover and summer auto cover + Baja sun shelf. Double garage with included 40A car charger, workshop with 30A panel, sport court or RV parking with power. 2021 furnace, AC & plumbing. (id:39198)
Pièces
- TypeNiveauDimensionsPlancher
- Salle de bains2ième étage15' 3.9" x 8' 2"Autre
- Chambre à coucher2ième étage13' 11" x 9' 6.9"Autre
- Chambre à coucher2ième étage14' x 9' 6.9"Autre
- Autre2ième étage14' 6.9" x 6' 3.9"Autre
- Salle de bain attenante2ième étage15' 3.9" x 8' 2"Autre
- Chambre à coucher principale2ième étage14' 8" x 12' 9.9"Autre
- ServiceSous-sol15' 9.6" x 28' 5"Autre
- AutreSous-sol6' 3.9" x 7' 2"Autre
- Salle de bainsSous-sol7' 9" x 5' 11"Autre
- Chambre à coucherSous-sol15' 6" x 12' 3"Autre
- Média / DivertissementSous-sol11' 9.6" x 19'Autre
- Salle de sportSous-sol18' 3" x 12' 6.9"Autre
- AutrePrincipal21' 6" x 21' 2"Autre
- Salle de bainsPrincipal2' 8" x 7'Autre
- FoyerPrincipal7' 5" x 7'Autre
- Bureau à domicilePrincipal11' x 11' 6.9"Autre
- SalonPrincipal15' 5" x 13' 3"Autre
- Salle familialePrincipal14' 6.9" x 19' 3.9"Autre
- Salle à mangerPrincipal10' 8" x 13' 2"Autre
- CuisinePrincipal15' x 15' 3.9"Autre
Agents de cette inscription
Demandez plus d’infos
Demandez plus d’infos
Emplacement
4661 Gordon Drive, Kelowna, British Columbia, V1W1T5 Canada
Autour de cette propriété
En savoir plus au sujet du quartier et des commodités autour de cette résidence.
Demander de l’information sur le quartier
En savoir plus au sujet du quartier et des commodités autour de cette résidence
Demander maintenantCalculatrice de versements hypothécaires
- $
- %$
- %
- Capital et intérêts 0
- Impôt foncier 0
- Frais de copropriété 0

