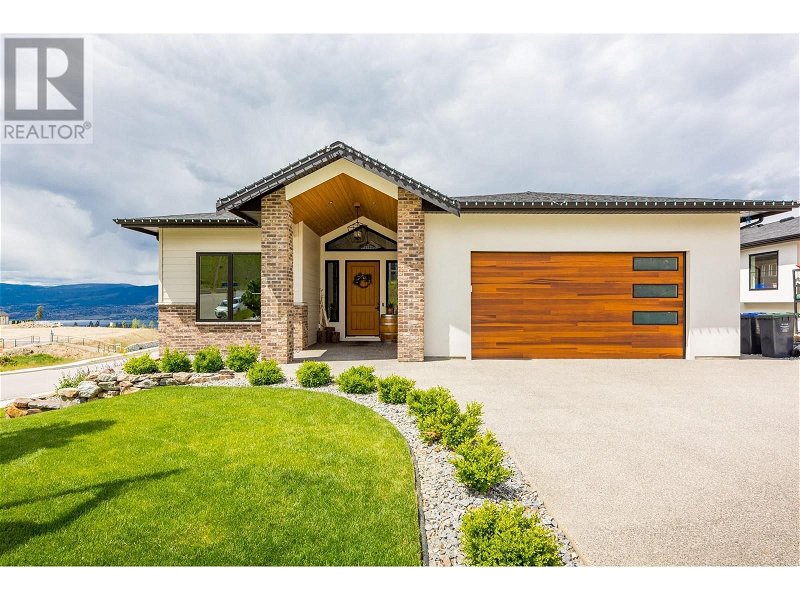Caractéristiques principales
- MLS® #: 10316782
- ID de propriété: SIRC1935372
- Type de propriété: Résidentiel, Maison unifamiliale détachée
- Construit en: 2021
- Chambre(s) à coucher: 4
- Salle(s) de bain: 3+1
- Stationnement(s): 4
- Inscrit par:
- Royal LePage Kelowna
Description de la propriété
BEST DEAL IN THE PONDS! 2021 LIKE NEW WITHOUT GST! This STUNNING 3700 SQ FT walkout rancher, offers amazing views of the lake, mountains, & city lights. Built by Elevate Okanagan Homes, this residence boasts many custom features, including striking brick accent walls, open concept w/ 14 ft vaulted ceilings, built-in speakers, a spacious butler’s pantry, glass railings & custom wardrobes & more. Chef’s kitchen w/high-end S/S appliances, gas stove & wine fridge, large quartz island & striking backsplashes. Entertain on the 400 SQ FT deck w/ auto sunscreens or unwind in the 16x32 saltwater heated pool & lower level patio. You'll love to wake up to the incredible vistas from the Primary BR, which features a luxurious 5-piece ensuite w/ heated floors & a custom walk-in closet. The lower level offers 2 large BRs divided by a 5PC Bath, super rec rm w/ handy bar, fridge & dishwasher & sliding doors to a large patio & pool. Smart 3PC bath allows easy access for pool guests. A separate entrance & plumbing for a 2nd washer/ dryer makes it easy to suite. With 4 BRs/4bath+den, this property offers ample space for comfortable living & is perfect for those who appreciate the luxury & beauty of the Okanagan Lifestyle. Fully fenced yard backing on a green belt, low maintenance landscaping, double heated garage, 2 BBQ hookups, School Catchments: Dorothy Walker, Canyon Falls Middle, Okanagan Mission Shopping Plaza. Measurements taken from I-Guide, if important please verify. (id:39198)
Pièces
- TypeNiveauDimensionsPlancher
- RangementSous-sol17' 2" x 11' 6"Autre
- BoudoirSous-sol10' 3" x 13' 6.9"Autre
- Chambre à coucherSous-sol12' 6" x 12' 3"Autre
- Salle de bainsSous-sol9' 9" x 6' 9.6"Autre
- ServiceSous-sol11' 2" x 7' 3.9"Autre
- Salle de loisirsSous-sol40' 9" x 15' 3.9"Autre
- Chambre à coucherSous-sol14' 9" x 13'Autre
- Salle de bainsSous-sol9' 5" x 9'Autre
- Garde-mangerPrincipal6' 9.9" x 12' 11"Autre
- VestibulePrincipal7' 5" x 6' 11"Autre
- Salle de lavagePrincipal7' 9.9" x 9' 3"Autre
- Salle à mangerPrincipal10' 9.6" x 12' 9.9"Autre
- Salle de bainsPrincipal10' x 10' 9"Autre
- AutrePrincipal5' 8" x 9' 3"Autre
- Chambre à coucher principalePrincipal15' 9.6" x 12' 9.9"Autre
- SalonPrincipal20' 3.9" x 16' 9"Autre
- CuisinePrincipal12' 6" x 15' 3"Autre
- FoyerPrincipal5' 5" x 9' 3"Autre
- Chambre à coucherPrincipal14' 2" x 10' 11"Autre
- Salle de bainsPrincipal7' 9.6" x 5' 11"Autre
Agents de cette inscription
Demandez plus d’infos
Demandez plus d’infos
Emplacement
1562 Antler Court, Kelowna, British Columbia, V1W5N9 Canada
Autour de cette propriété
En savoir plus au sujet du quartier et des commodités autour de cette résidence.
Demander de l’information sur le quartier
En savoir plus au sujet du quartier et des commodités autour de cette résidence
Demander maintenantCalculatrice de versements hypothécaires
- $
- %$
- %
- Capital et intérêts 0
- Impôt foncier 0
- Frais de copropriété 0

