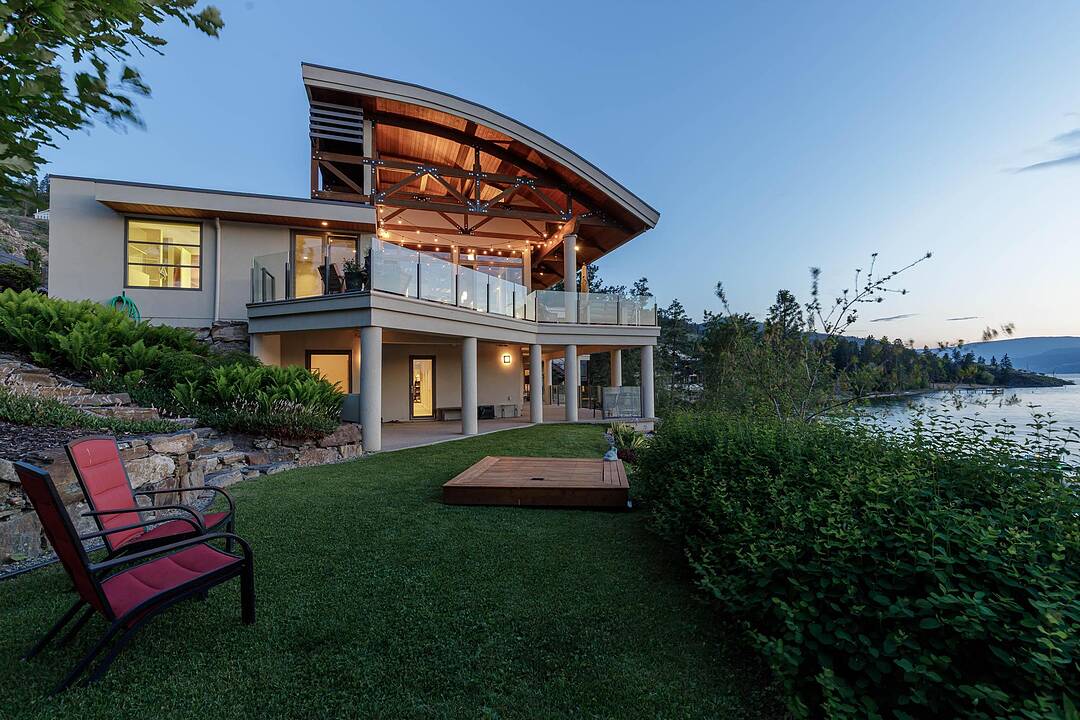Caractéristiques principales
- MLS® #: 10373964
- ID de propriété: SIRC1928513
- Type de propriété: Résidentiel, Maison unifamiliale détachée
- Genre: Sur mesure
- Superficie habitable: 5 327 pi.ca.
- Grandeur du terrain: 1,30 ac
- Construit en: 2010
- Chambre(s) à coucher: 6
- Salle(s) de bain: 4
- Stationnement(s): 12
- Inscrit par:
- Scott Marshall, Nate Cassie, Geoff Hall
Description de la propriété
Known as Asparagus Bay, this home is built to celebrate Okanagan life. Its 1.297 acres - nurtured into an award-winning water-wise garden - offer a 5000 plus square feet house designed by Architect Robert Turik to create ideal views, a roofline that honors the surrounding hillsides, access to outdoor living spaces, sunlight exposure, and privacy. Six beds and four baths total! Inside, the ceiling follows curved trusses varying from 12.5 feet to 20 feet high; the main south-facing windows ensure year-round sun; European tilt windows allow for extra airflow and cross breezes; and a bank of upper windows draw in the morning light. Upstairs, the kitchen is book-ended by living spaces, the master and ensuite both provide lake views, and a one bed suite offers privacy to guests. Every room provides seamless access to outside, including 1100 plus square feet of patio space with stairs to another deck below. Downstairs offers two beds and one bath, kitchenette, access to outdoors, storage, and another roughed-in suite with kitchen and bath plumbing. Outside, walk down an accessible path (the old orchard-donkey path!) to 219 feet of lakeshore frontage with beach-entrance swimming and a private 130 foot dock built in 2018 and featuring both a three-ton hoist and parking for guests. The lot is bisected by Lakeshore Road, so landscaped uplands offer additional parking, a deer-fenced garden with fruit trees and berries, space for a workshop, and long-term development/subdivision potential. Walking distance to Cedar Creek Winery, Martin's Lane, waterfront parks, and more.
Téléchargements et médias
Caractéristiques
- Accès au lac
- Aire
- Appareils ménagers en acier inox
- Appareils ménagers haut-de-gamme
- Arrière-cour
- Au bord de l’eau
- Balcon
- Balcon entourant la maison
- Bord de lac
- Climatisation
- Climatisation centrale
- Comptoirs en quartz
- Cuisine avec coin repas
- Cyclisme
- Espace de rangement
- Espace extérieur
- Foyer
- Garage
- Garde-manger
- Intimité
- Jardins
- Lac
- Montagne
- Patio
- Pêche
- Penderie
- Piste de jogging / cyclable
- Plafonds voûtés
- Plaisance
- Plan d'étage ouvert
- Plancher en bois
- Quai d’accostage
- Randonnée
- Salle de bain attenante
- Salle de lavage
- Salle-penderie
- Scénique
- Sous-sol avec entrée indépendante
- Stationnement
- Suite Autonome
- Suite autonome
- Vignoble
- Vignoble
- Ville
- Vin et vignoble
- Vinerie
- Vue sur l’eau
- Vue sur la montagne
- Vue sur le lac
Pièces
- TypeNiveauDimensionsPlancher
- FoyerPrincipal12' 6.9" x 4' 3"Autre
- AutrePrincipal5' 6" x 6' 8"Autre
- Salle de lavagePrincipal11' 11" x 8' 5"Autre
- CuisinePrincipal10' 6" x 14' 5"Autre
- Salle familialePrincipal16' 6" x 12' 3"Autre
- Chambre à coucherPrincipal14' 3.9" x 12' 3"Autre
- Salle de bainsPrincipal10' 3" x 10'Autre
- Salle de loisirsSous-sol19' 6.9" x 16'Autre
- RangementSous-sol9' 9" x 5' 9"Autre
- RangementSous-sol5' 6" x 7' 11"Autre
- Chambre à coucherSous-sol20' 5" x 10' 11"Autre
- Salle de loisirsSous-sol19' 6.9" x 19' 6"Autre
- FoyerSous-sol13' 6" x 13' 2"Autre
- Chambre à coucherSous-sol12' 5" x 13' 8"Autre
- CuisineSous-sol9' 9.6" x 7' 5"Autre
- FoyerSous-sol3' 11" x 23' 6.9"Autre
- Salle de bainsSous-sol8' 5" x 13' 6.9"Autre
- FoyerSous-sol6' 6" x 5' 9"Autre
- Chambre à coucherSous-sol12' 6.9" x 16' 11"Autre
- FoyerPrincipal8' 3" x 18'Autre
- SalonPrincipal19' 6.9" x 19' 9"Autre
- FoyerPrincipal10' 8" x 16' 11"Autre
- CuisinePrincipal13' 8" x 11' 11"Autre
- Garde-mangerPrincipal5' x 4'Autre
- Salle à mangerPrincipal17' 9" x 13' 3.9"Autre
- FoyerPrincipal3' 5" x 7' 9.9"Autre
- Chambre à coucher principalePrincipal12' 6.9" x 16' 6.9"Autre
- Salle de bainsPrincipal10' x 12' 3"Autre
- AutrePrincipal8' 2" x 10' 5"Autre
- Chambre à coucherPrincipal10' 6" x 10' 5"Autre
Agents de cette inscription
Contactez-nous pour plus d’informations
Contactez-nous pour plus d’informations
Emplacement
5560 Lakeshore Road, Kelowna, British Columbia, V1W 4J4 Canada
Autour de cette propriété
En savoir plus au sujet du quartier et des commodités autour de cette résidence.
Demander de l’information sur le quartier
En savoir plus au sujet du quartier et des commodités autour de cette résidence
Demander maintenantCalculatrice de versements hypothécaires
- $
- %$
- %
- Capital et intérêts 0
- Impôt foncier 0
- Frais de copropriété 0
Commercialisé par
Sotheby’s International Realty Canada
3477 Lakeshore Road, Suite 104
Kelowna, Colombie-Britannique, V1W 3S9

