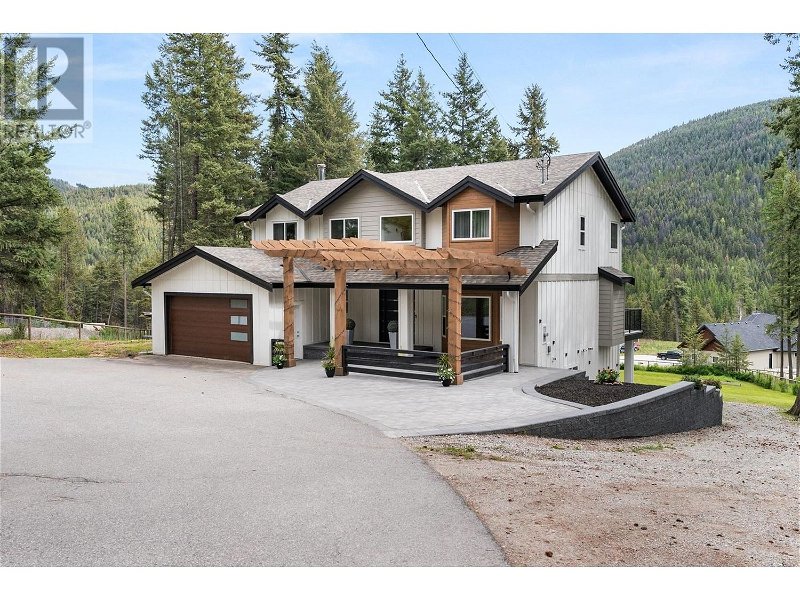Caractéristiques principales
- MLS® #: 10315732
- ID de propriété: SIRC1920081
- Type de propriété: Résidentiel, Maison unifamiliale détachée
- Construit en: 1993
- Chambre(s) à coucher: 6
- Salle(s) de bain: 4+1
- Stationnement(s): 2
- Inscrit par:
- Oakwyn Realty Okanagan
Description de la propriété
Enchanting three storey home with 7-bedroom, 5-bathroom a perfect blend of rustic charm and modern comfort. This includes a 3 bedroom & 2 bath in law suite. Spacious Interior: Step into a welcoming foyer that leads to a Living rm, dining rm, kitchen with island & hidden pantry, nook, family room, powder room with spiral stairways to the second floor. There is vinyl flooring and large windows that flood the space with natural light. Gourmet Kitchen: The kitchen boasts corix countertops, stainless steel appliances, ample cabinetry and a beautiful view. A large island provides additional prep space and is perfect for casual dining. 2nd floor has master bedroom with huge ensuite, two more bedrooms, full bath & laundry. Basement has three bedrooms, kitchen, living room & 2 bathrooms. Double car garage. Lots of parking space for your toys. Gated driveway. Outdoor Oasis: The expansive deck is perfect for entertaining, offering stunning views of the surrounding woods. A well manicured gently sloping yard with mature trees, RV Hookup & storage shed. Park like setting with mountain views, this property provides the ideal setting for nature lovers and those seeking a tranquil escape or for air bnb. The house has been totally renovated with new windows, appliances, flooring, painting, roof, pavers in entry with pergola, & much more. (id:39198)
Pièces
- TypeNiveauDimensionsPlancher
- Salle de lavage2ième étage7' x 9' 6"Autre
- Salle de bains2ième étage7' x 9'Autre
- Chambre à coucher2ième étage12' 9" x 14'Autre
- Chambre à coucher2ième étage7' 11" x 11' 3"Autre
- Salle de bain attenante2ième étage11' x 13' 3.9"Autre
- Chambre à coucher principale2ième étage13' 6" x 18'Autre
- CuisineSous-sol12' x 6'Autre
- Chambre à coucherSous-sol10' x 10'Autre
- ServiceSous-sol8' 5" x 10' 3.9"Autre
- Chambre à coucherSous-sol10' x 15'Autre
- Chambre à coucherSous-sol12' 3.9" x 14'Autre
- SalonSous-sol12' x 12'Autre
- Salle familialePrincipal15' x 20' 3.9"Autre
- Coin repasPrincipal8' x 11'Autre
- CuisinePrincipal13' x 13' 3"Autre
- Salle à mangerPrincipal10' x 12'Autre
- SalonPrincipal13' 6" x 18' 6"Autre
Agents de cette inscription
Demandez plus d’infos
Demandez plus d’infos
Emplacement
7967 Falcon Ridge Crescent, Kelowna, British Columbia, V1P1J2 Canada
Autour de cette propriété
En savoir plus au sujet du quartier et des commodités autour de cette résidence.
Demander de l’information sur le quartier
En savoir plus au sujet du quartier et des commodités autour de cette résidence
Demander maintenantCalculatrice de versements hypothécaires
- $
- %$
- %
- Capital et intérêts 0
- Impôt foncier 0
- Frais de copropriété 0

