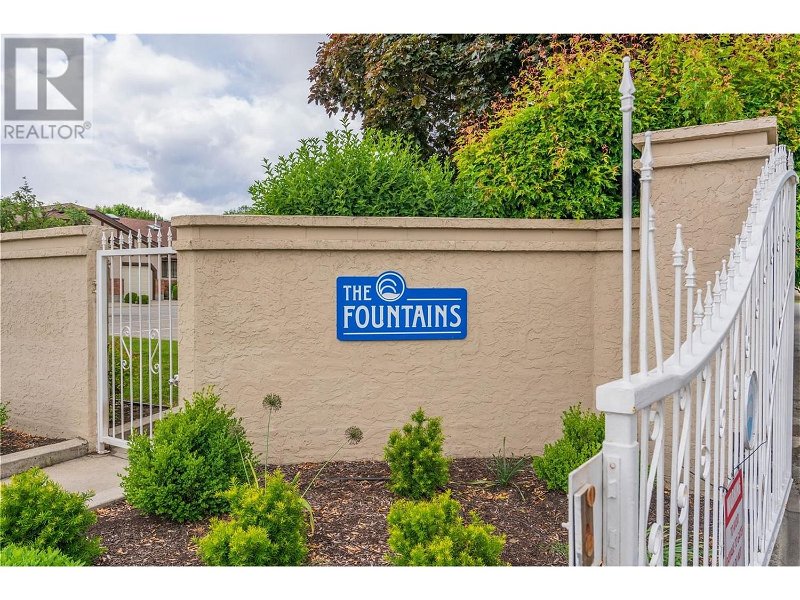Caractéristiques principales
- MLS® #: 10315381
- ID de propriété: SIRC1914484
- Type de propriété: Résidentiel, Condo
- Construit en: 1987
- Chambre(s) à coucher: 2
- Salle(s) de bain: 2+1
- Stationnement(s): 1
- Inscrit par:
- RE/MAX Kelowna - Stone Sisters
Description de la propriété
Welcome to The Fountains, the perfect retirement haven for those seeking a serene and friendly community with great amenities such as the outdoor pool, hot tub and shuffleboard courts. Nestled in the heart of Kelowna, this charming 2-bedroom, 3-bathroom unit is designed for comfort and ease. The spacious living areas, including the living room, eat in kitchen, and dining area flow seamlessly around the top floor, providing a perfect space for entertaining or relaxing. Enjoy your morning coffee on the partially covered back patio, surrounded by lush greenery. The large unfinished rec space in the basement, along with two additional rooms and a bathroom, offers versatility for an office, media room, or the potential for a third and fourth bedroom. By finishing the rec space, you can gain an additional 500+ square feet of livable space. Centrally located, this home is close to everything you could need, making it an unbeatable location. Don't miss the opportunity to make this lovely unit your new home! (id:39198)
Pièces
- TypeNiveauDimensionsPlancher
- Salle de loisirsAutre38' 9.9" x 14'Autre
- RangementAutre5' 11" x 10' 3.9"Autre
- Bureau à domicileAutre18' x 14' 8"Autre
- AutreAutre16' 9.9" x 11' 5"Autre
- Salle de bainsAutre15' 9.9" x 7' 9"Autre
- Salle de bainsPrincipal5' 9.6" x 10'Autre
- Chambre à coucherPrincipal10' x 12' 3.9"Autre
- Salle de bain attenantePrincipal13' 9" x 7' 9"Autre
- Coin repasPrincipal9' 2" x 10' 9"Autre
- Chambre à coucher principalePrincipal16' x 10' 11"Autre
- SalonPrincipal12' 6.9" x 14' 6.9"Autre
- CuisinePrincipal15' 5" x 10' 9"Autre
- Salle à mangerPrincipal9' 3" x 14' 8"Autre
Agents de cette inscription
Demandez plus d’infos
Demandez plus d’infos
Emplacement
2200 Gordon Drive Unit# 58, Kelowna, British Columbia, V1Y8T7 Canada
Autour de cette propriété
En savoir plus au sujet du quartier et des commodités autour de cette résidence.
Demander de l’information sur le quartier
En savoir plus au sujet du quartier et des commodités autour de cette résidence
Demander maintenantCalculatrice de versements hypothécaires
- $
- %$
- %
- Capital et intérêts 0
- Impôt foncier 0
- Frais de copropriété 0

