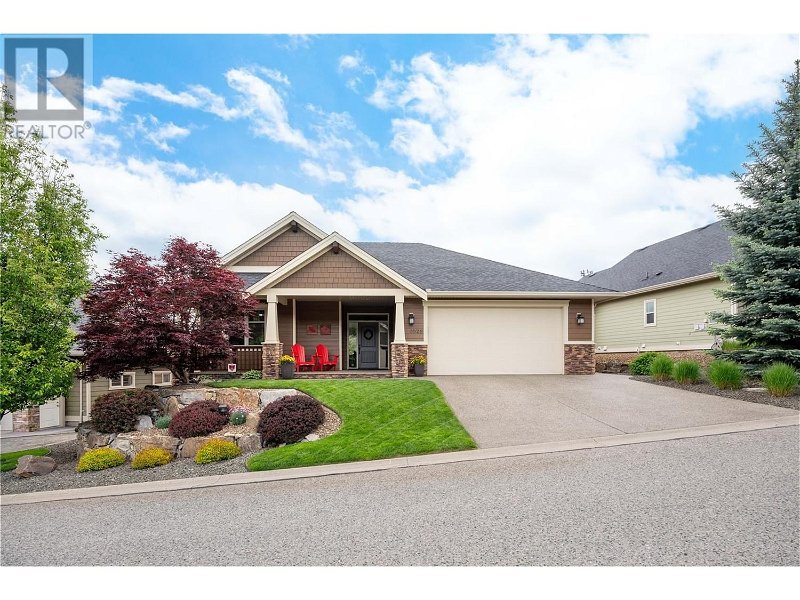Caractéristiques principales
- MLS® #: 10315355
- ID de propriété: SIRC1906251
- Type de propriété: Résidentiel, Maison
- Construit en: 2008
- Chambre(s) à coucher: 4
- Salle(s) de bain: 3
- Stationnement(s): 2
- Inscrit par:
- RE/MAX Kelowna - Stone Sisters
Description de la propriété
Welcome to this stunning Fawdry built home that effortlessly combines luxury finishings with a bright open concept floor plan & low maintenance yard. Located in the prestigious Wilden neighbourhood, this residence offers ample space & a versatile layout adaptable to your needs. The backyard is a private haven featuring a sparkling pool & ample space for entertaining. Pride of ownership is evident throughout, with numerous upgrades ensuring peace of mind. Upon entering, you are greeted by soaring ceilings & large windows that flood the space with natural light & showcase the stunning mountain views. The recently renovated kitchen holds a large island, quartz countertops & pantry. Adjacent to the kitchen, the living room features a beautiful fireplace with custom built-in cabinetry. The family-sized dining room walks directly out to the deck, equipped with a gas hookup for a BBQ or fire table & awning. This is the ideal spot for enjoying morning coffee or hosting gatherings while taking in breathtaking views. The primary includes a large walk-in closet & a full ensuite. An additional bedroom & bathroom complete the main floor. Downstairs, an expansive family room & rec space open up to the outdoor patio & pool. The rec space features a wet bar & mini fridge, perfect for entertaining. Two additional bedrooms & a full bathroom ensure ample room for everyone. This home is a perfect blend of elegance, comfort & functionality! (id:39198)
Pièces
- TypeNiveauDimensionsPlancher
- RangementAutre3' 8" x 7' 3"Autre
- RangementAutre3' 3" x 10' 3"Autre
- Chambre à coucherAutre13' 5" x 12' 6.9"Autre
- Salle de bainsAutre7' x 7' 9"Autre
- Chambre à coucherAutre12' 9.9" x 12' 3.9"Autre
- AutreAutre14' 9.6" x 9' 5"Autre
- Salle de loisirsAutre17' 5" x 22' 6"Autre
- Salle de bainsPrincipal8' 6.9" x 5' 2"Autre
- Chambre à coucherPrincipal14' 9.6" x 10' 5"Autre
- Salle de lavagePrincipal7' x 6' 6.9"Autre
- Salle de bain attenantePrincipal10' 9" x 9'Autre
- Chambre à coucher principalePrincipal14' 5" x 12' 11"Autre
- CuisinePrincipal15' x 11' 2"Autre
- Salle à mangerPrincipal15' x 11' 5"Autre
- SalonPrincipal17' 9" x 14' 9"Autre
Agents de cette inscription
Demandez plus d’infos
Demandez plus d’infos
Emplacement
1029 Long Ridge Drive, Kelowna, British Columbia, V1V2S1 Canada
Autour de cette propriété
En savoir plus au sujet du quartier et des commodités autour de cette résidence.
Demander de l’information sur le quartier
En savoir plus au sujet du quartier et des commodités autour de cette résidence
Demander maintenantCalculatrice de versements hypothécaires
- $
- %$
- %
- Capital et intérêts 0
- Impôt foncier 0
- Frais de copropriété 0

