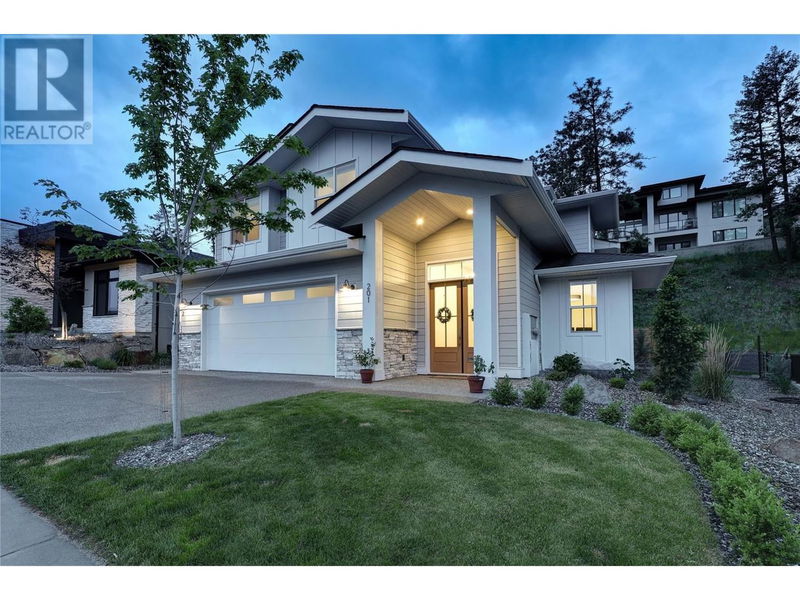Caractéristiques principales
- MLS® #: 10314686
- ID de propriété: SIRC1899744
- Type de propriété: Résidentiel, Maison unifamiliale détachée
- Construit en: 2022
- Chambre(s) à coucher: 5
- Salle(s) de bain: 4+1
- Stationnement(s): 4
- Inscrit par:
- Angell Hasman & Assoc Realty Ltd.
Description de la propriété
Located in the highly desirable community of Wilden, this spacious nearly new home has room for the whole family, plus a legal suite. Surrounded by walking trails and natural beauty, this custom home sets itself apart with incredible design, arched doorways, and special touches throughout. The main home has 4 bedrooms + office, with multiple living & recreation spaces. The main level greets with you a soaring entry way, leading to the spacious office, and on to the great room with vaulted ceilings and a stunning fireplace. Extensive windows and wood beams add light and comfort. The kitchen features gourmet appliances, modern shaker cabinetry, farm sink, large pantry, & built in coffee maker. A charming powder room finishes this main level. Upstairs is the large primary bedroom, with ensuite w/ dual vanities, soaker tub, and luxurious tile shower. Two more bedrooms, full bath, and study nook add flexibility. Downstairs is another bedroom, bathroom, and recreation room for movie night. A separate 1 bed legal suite offers extra income. Your covered patio provides room for the whole family, complete with hot tub. Quality construction by Authentec Homes. No GST! (id:39198)
Pièces
- TypeNiveauDimensionsPlancher
- Chambre à coucher2ième étage13' 9.6" x 10' 9"Autre
- Chambre à coucher2ième étage11' 6.9" x 13' 3"Autre
- Salle de bains2ième étage4' 11" x 9' 11"Autre
- Salle de lavage2ième étage7' x 6' 9.9"Autre
- Loft2ième étage21' 9.9" x 17' 8"Autre
- Autre2ième étage7' 9.9" x 6' 11"Autre
- Salle de bain attenante2ième étage13' 9.9" x 14' 3.9"Autre
- Chambre à coucher principale2ième étage16' 2" x 16' 9.6"Autre
- ServiceSous-sol6' 9" x 5' 6"Autre
- Salle de bainsSous-sol9' 2" x 4' 11"Autre
- Chambre à coucherSous-sol10' 3.9" x 15' 6.9"Autre
- Salle de loisirsSous-sol17' x 12' 11"Autre
- VestibulePrincipal8' x 11' 9"Autre
- Garde-mangerPrincipal7' x 5' 3.9"Autre
- Salle à mangerPrincipal9' 9.6" x 16' 9.6"Autre
- CuisinePrincipal13' x 18' 9.6"Autre
- SalonPrincipal16' 8" x 17' 5"Autre
- Bureau à domicilePrincipal11' 2" x 9' 8"Autre
- FoyerPrincipal14' 9.9" x 8' 6.9"Autre
- Salle de bainsAutre8' 3" x 4' 6"Autre
- Chambre à coucherAutre10' 2" x 11' 9.9"Autre
- SalonAutre8' 2" x 18' 9.9"Autre
- CuisineAutre6' 11" x 22' 2"Autre
Agents de cette inscription
Demandez plus d’infos
Demandez plus d’infos
Emplacement
201 Summer Wood Drive, Kelowna, British Columbia, V1V0C9 Canada
Autour de cette propriété
En savoir plus au sujet du quartier et des commodités autour de cette résidence.
Demander de l’information sur le quartier
En savoir plus au sujet du quartier et des commodités autour de cette résidence
Demander maintenantCalculatrice de versements hypothécaires
- $
- %$
- %
- Capital et intérêts 0
- Impôt foncier 0
- Frais de copropriété 0

