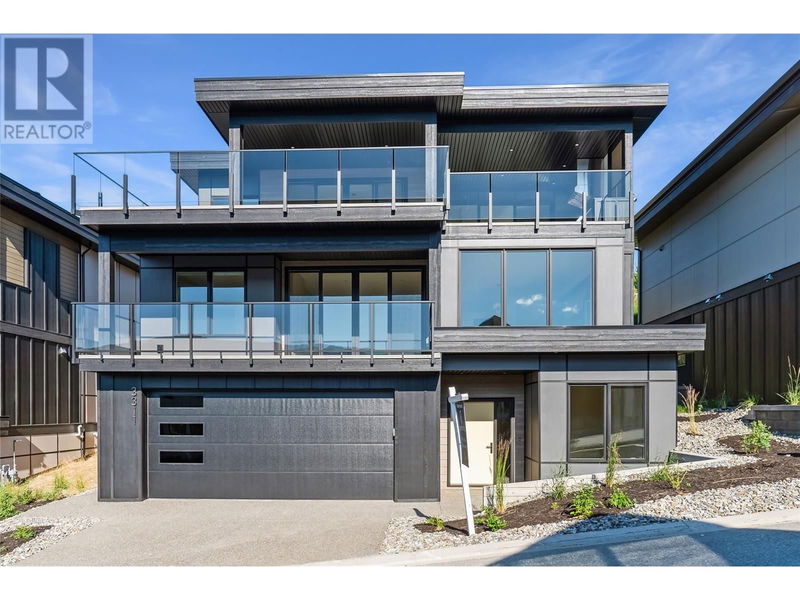Caractéristiques principales
- MLS® #: 10306939
- ID de propriété: SIRC1887591
- Type de propriété: Résidentiel, Maison unifamiliale détachée
- Construit en: 2024
- Chambre(s) à coucher: 3
- Salle(s) de bain: 2
- Stationnement(s): 5
- Inscrit par:
- Oakwyn Realty Okanagan
Description de la propriété
Welcome to your dream home in the heart of the Okanagan! 3rd Generation Homes has outdone themselves with this stunning property, now ready for its new owners! Experience the ultimate in luxury living with this high-end home that perfectly embodies the Okanagan lifestyle. From the state-of-the-art chef's kitchen to the breathtaking views, every detail is designed to elevate your living experience. Step into the sleek chefs kitchen featuring top-of-the-line appliances and elegant Caesarstone countertops. The top level offers a primary bedroom retreat with a lavish ensuite, walk-in closet, and in-unit laundry for added convenience. Step outside to your private oasis - the walkout patio is perfect for sipping morning coffee or hosting evening gatherings. Cook up a storm in your outdoor kitchen, unwind in the hot tub, and savour a glass of the finest Okanagan wine while soaking in the panoramic lake views. Need space for your vehicles and storage? Look no further - the double tandem garage has you covered. And for those who prefer to skip the stairs, a state-of-the-art elevator awaits to effortlessly transport you to where you need to go. Ready to embrace the laid-back Kelowna lifestyle? Contact your agent today to schedule a private showing and make this stunning property your own! (id:39198)
Pièces
- TypeNiveauDimensionsPlancher
- Autre2ième étage6' 6" x 11'Autre
- Salle de bain attenante2ième étage7' x 14' 3"Autre
- Chambre à coucher principale2ième étage12' x 15' 8"Autre
- FoyerSous-sol7' x 19' 8"Autre
- BoudoirSous-sol7' 8" x 12'Autre
- Salle à mangerPrincipal9' 5" x 13'Autre
- CuisinePrincipal16' 6" x 13' 3.9"Autre
- SalonPrincipal14' 2" x 15' 6"Autre
- Chambre à coucherPrincipal11' x 10' 6.9"Autre
- Salle de bainsPrincipal5' 9" x 10'Autre
- Salle de lavagePrincipal6' 6.9" x 6' 2"Autre
- Chambre à coucherPrincipal12' x 10'Autre
Agents de cette inscription
Demandez plus d’infos
Demandez plus d’infos
Emplacement
3311 Aspen Lane, Kelowna, British Columbia, V1V0C6 Canada
Autour de cette propriété
En savoir plus au sujet du quartier et des commodités autour de cette résidence.
Demander de l’information sur le quartier
En savoir plus au sujet du quartier et des commodités autour de cette résidence
Demander maintenantCalculatrice de versements hypothécaires
- $
- %$
- %
- Capital et intérêts 0
- Impôt foncier 0
- Frais de copropriété 0

