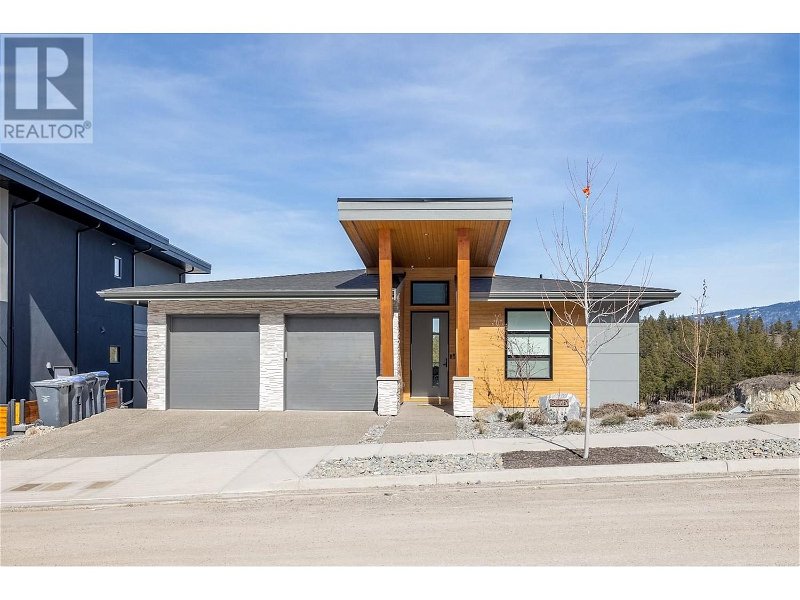Caractéristiques principales
- MLS® #: 10307355
- ID de propriété: SIRC1857517
- Type de propriété: Résidentiel, Maison unifamiliale détachée
- Construit en: 2021
- Chambre(s) à coucher: 5
- Salle(s) de bain: 6
- Stationnement(s): 4
- Inscrit par:
- Oakwyn Realty Okanagan-Letnick Estates
Description de la propriété
Situated within McKinley's vibrant master planned community, this magnificent home offers not only breathtaking lake views but also a unique opportunity for both family living and investment potential. The main residence features three bedrooms, 3 bathrooms, each exuding comfort and luxury. The main living areas and the primary bedroom offer stunning views of Okanagan Lake, creating a peaceful and serene atmosphere. The modern kitchen along with high end appliances make dinner parties a breeze. In addition to its family-friendly layout, this home boasts income-generating opportunities with a legal two-bedroom suite and a fully equipped micro suite, each with its with its own separate entry, bathrooms and laundry! The versatile layout caters to families seeking a mortgage helper or investors looking to maximize rental income. Outside, residents can indulge in the beauty of McKinley, with access to nature trails, parks, and recreational amenities. The community features amenities designed for active living, including pickleball courts, a community garden, and boat slips for those eager to explore the nearby waters. The new amenity center, One Place, slated to be completed in the fall will provides the McKinley residents both indoor and outdoor pools, a state-of-the-art gym, and a serene yoga room. Whether you're seeking a luxurious family home or a savvy investment opportunity, this McKinley residence offers the perfect blend of both, schedule your viewing today! (id:39198)
Pièces
- TypeNiveauDimensionsPlancher
- Chambre à coucherSous-sol18' x 13' 9"Autre
- Salle de bainsSous-sol7' 9" x 4' 9.9"Autre
- AutreSous-sol20' 6.9" x 18' 8"Autre
- Salle de bainsPrincipal4' 9.9" x 9' 2"Autre
- Chambre à coucher principalePrincipal13' x 14'Autre
- SalonPrincipal17' 9.6" x 14' 6.9"Autre
- Salle de lavagePrincipal8' 6.9" x 18' 9.9"Autre
- CuisinePrincipal8' 6.9" x 18' 9.9"Autre
- Salle à mangerPrincipal15' 3" x 9' 11"Autre
- Chambre à coucher principalePrincipal10' 9.9" x 10' 9.9"Autre
- Salle de bain attenantePrincipal6' 3.9" x 10' 3"Autre
- Salle de bainsPrincipal9' x 6' 11"Autre
- Chambre à coucherAutre12' 11" x 12' 9.6"Autre
- Salle de bainsAutre4' 9" x 9' 3.9"Autre
- Chambre à coucher principaleAutre12' 9.9" x 11' 3.9"Autre
- CuisineAutre11' 9.9" x 9' 6.9"Autre
- Salle à mangerAutre11' 9.9" x 7' 9.9"Autre
- SalonAutre12' 9" x 9' 6.9"Autre
- Salle de bainsAutre8' x 4' 9"Autre
Agents de cette inscription
Demandez plus d’infos
Demandez plus d’infos
Emplacement
3179 Hilltown Drive, Kelowna, British Columbia, V1V0C6 Canada
Autour de cette propriété
En savoir plus au sujet du quartier et des commodités autour de cette résidence.
Demander de l’information sur le quartier
En savoir plus au sujet du quartier et des commodités autour de cette résidence
Demander maintenantCalculatrice de versements hypothécaires
- $
- %$
- %
- Capital et intérêts 0
- Impôt foncier 0
- Frais de copropriété 0

