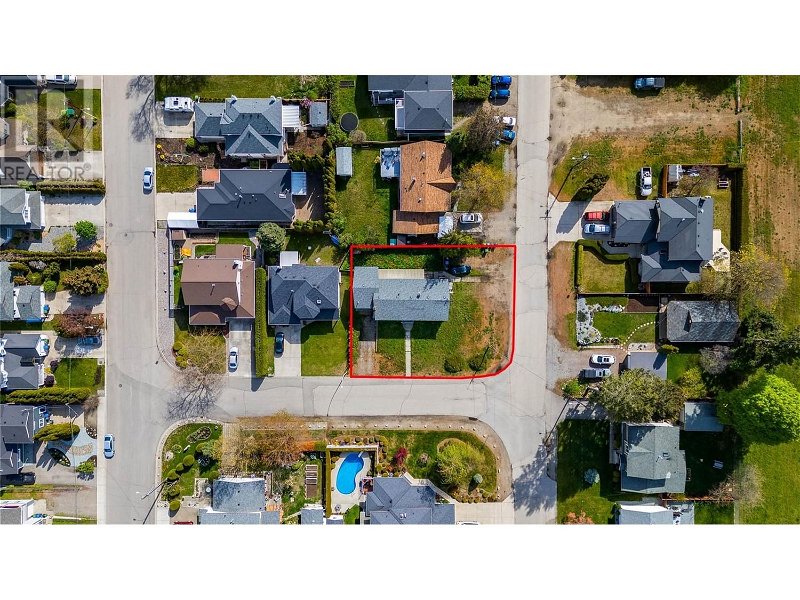Caractéristiques principales
- MLS® #: 10311452
- ID de propriété: SIRC1856927
- Type de propriété: Résidentiel, Maison unifamiliale détachée
- Construit en: 1967
- Chambre(s) à coucher: 6
- Salle(s) de bain: 3
- Stationnement(s): 5
- Inscrit par:
- Century 21 Assurance Realty Ltd
Description de la propriété
Offering a 1.89% assumable mortgage and strong rental income, this corner lot is the perfect holding property for future development. The land is already zoned to accommodate up to 6 townhouses and is located on a quiet street close to all that the South Pandosy neighbourhood has to offer—shopping, restaurants, beaches, schools, H2O Centre, public transit, and much more. Higher floors will enjoy beautiful pastoral views in almost every direction and will aide your future development in being a big success! Good rental revenue from the tenants in the existing house ensures that you can take your time perfecting your development plans and then build when the time is right. If the existing mortgage is assumed, the property will generate approximately $1,200/mo in positive cashflow until you are ready to redevelop it (based on current rental income and a 20% downpayment). The increased Property Transfer Tax Exemption on new construction means that a buyer can now purchase an $850k townhouse with less than $65k down if they included the GST in their mortgage. Furthermore, the upcoming change allowing high-ratio mortgages to amortize new construction over 30 years could result in said buyer’s mortgage payment being less than $4k/mo (assuming 4% interest rate at time of project completion). Sample floor plans have been provided to demonstrate what is possible, but the extensive street frontage of this lot provides considerable flexibility to realize your own development vision. (id:39198)
Pièces
- TypeNiveauDimensionsPlancher
- Salle de bainsSous-sol7' 3" x 6' 6.9"Autre
- Chambre à coucherSous-sol10' 9" x 8' 9.6"Autre
- Chambre à coucherSous-sol10' 9.9" x 11'Autre
- CuisineSous-sol10' 6.9" x 13' 3"Autre
- Salle à mangerSous-sol11' 2" x 9' 6.9"Autre
- SalonSous-sol10' 9.9" x 17' 2"Autre
- Chambre à coucherPrincipal9' 3" x 9' 2"Autre
- Chambre à coucherPrincipal9' 2" x 10' 9.9"Autre
- Chambre à coucherPrincipal9' 6" x 11' 5"Autre
- Salle de bainsPrincipal9' 8" x 7'Autre
- Salle de bain attenantePrincipal9' x 3'Autre
- Chambre à coucher principalePrincipal14' 2" x 13' 3"Autre
- CuisinePrincipal10' 3.9" x 18' 3"Autre
- Salle à mangerPrincipal10' 9" x 9' 6"Autre
- SalonPrincipal12' 8" x 17' 9"Autre
Agents de cette inscription
Demandez plus d’infos
Demandez plus d’infos
Emplacement
3339 Bothe Road, Kelowna, British Columbia, V1W3M3 Canada
Autour de cette propriété
En savoir plus au sujet du quartier et des commodités autour de cette résidence.
Demander de l’information sur le quartier
En savoir plus au sujet du quartier et des commodités autour de cette résidence
Demander maintenantCalculatrice de versements hypothécaires
- $
- %$
- %
- Capital et intérêts 0
- Impôt foncier 0
- Frais de copropriété 0

