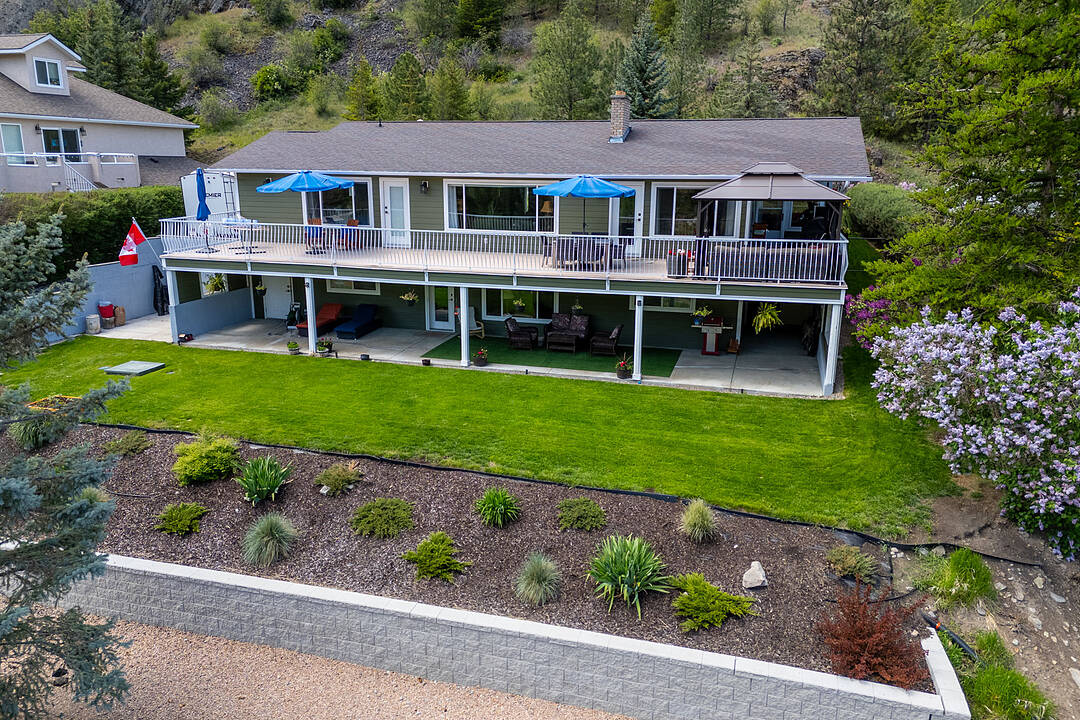Caractéristiques principales
- MLS® #: 10367274
- ID de propriété: SIRC2938236
- Type de propriété: Résidentiel, Maison unifamiliale détachée
- Genre: Ranch haussé
- Aire habitable: 3 217 pi.ca.
- Grandeur du terrain: 0,35 ac
- Construit en: 1992
- Chambre(s) à coucher: 4
- Salle(s) de bain: 2+1
- Stationnement(s): 3
- Inscrit par:
- Scott Jenvey
Description de la propriété
Live the golf lifestyle year-round in this fully updated, move-in ready home, ideally located in the picturesque community of St. Andrews by the Lake—where unlimited golf is included with ownership. This residence has been meticulously renovated from top to bottom, blending timeless Arts and Crafts design with modern efficiency. The kitchen showcases premium Bosch stainless steel appliances, custom millwork, and elegant finishes. Durable Hardie board siding, updated plumbing, electrical, a high-efficiency heat pump, furnace, and hot water tank ensure lasting peace of mind and low-maintenance living. Step onto the expansive 900 square foot deck and take in panoramic views of the golf course and surrounding mountains—perfect for entertaining or relaxing in the Okanagan sun. Ownership at St. Andrews by the Lake includes unlimited complimentary golf for you and your family at the exclusive nine hole course. Beyond the greens, enjoy a resort-inspired lifestyle with tennis and pickleball courts, a sparkling outdoor pool, clubhouse with library and fire pit, a delightful on-site restaurant, and four guest suites for visiting friends and family. Whether you're downsizing, retiring, or simply seeking a lifestyle of leisure and natural beauty, this is an exceptional opportunity to call St. Andrews home.
Téléchargements et médias
Caractéristiques
- Appareils ménagers en acier inox
- Appareils ménagers haut-de-gamme
- Arrière-cour
- Balcon
- Bibliothèque
- Centre de villégiature
- Chasse
- Climatisation centrale
- Communauté de golf
- Cyclisme
- Espace de rangement
- Espace extérieur
- Foyer
- Garage
- Golf
- Jardins
- Lac
- Maison(s) d'invités
- Patio
- Pêche
- Penderie
- Plaisance
- Randonnée
- Salle de bain attenante
- Scénique
- Ski (Eau)
- Ski (Neige)
- Stationnement
- Tennis
- Vie Communautaire
- Vignoble
- Vin et vignoble
- Vinerie
Pièces
- TypeNiveauDimensionsPlancher
- Coin repasPrincipal17' 5" x 9' 11"Autre
- Chambre à coucherSous-sol13' 11" x 14' 3"Autre
- Chambre à coucherPrincipal10' 6.9" x 13' 8"Autre
- Salle de lavageSous-sol7' 9.6" x 10' 3.9"Autre
- CuisinePrincipal14' 5" x 13' 3"Autre
- Salle à mangerPrincipal13' 11" x 12' 6"Autre
- RangementSous-sol14' 5" x 22' 8"Autre
- SalonPrincipal13' 11" x 20' 9"Autre
- ServiceSous-sol12' 6" x 14' 9"Autre
- Chambre à coucherSous-sol14' x 11' 5"Autre
- AtelierSous-sol20' 5" x 6' 5"Autre
- Chambre à coucher principalePrincipal13' 11" x 14'Autre
- Salle familialeSous-sol14' x 22' 2"Autre
Contactez-moi pour plus d’informations
Emplacement
119 St. Andrews Drive, Kaleden, British Columbia, V0H 1K0 Canada
Autour de cette propriété
En savoir plus au sujet du quartier et des commodités autour de cette résidence.
Demander de l’information sur le quartier
En savoir plus au sujet du quartier et des commodités autour de cette résidence
Demander maintenantCalculatrice de versements hypothécaires
- $
- %$
- %
- Capital et intérêts 0
- Impôt foncier 0
- Frais de copropriété 0
Commercialisé par
Sotheby’s International Realty Canada
3477 Lakeshore Road, Suite 104
Kelowna, Colombie-Britannique, V1W 3S9

