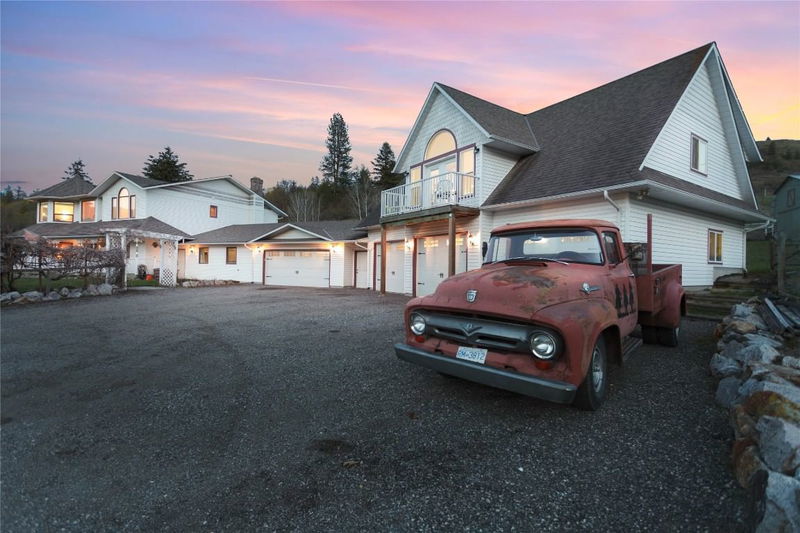Caractéristiques principales
- MLS® #: 10342073
- ID de propriété: SIRC2374881
- Type de propriété: Résidentiel, Maison unifamiliale détachée
- Aire habitable: 5 613 pi.ca.
- Grandeur du terrain: 5,30 ac
- Construit en: 1992
- Chambre(s) à coucher: 7
- Salle(s) de bain: 4+1
- Inscrit par:
- RE/MAX Vernon
Description de la propriété
***OPEN HOUSE JUNE 22 12-2 PM*** Expansive Multi-Generational Home on 5.3 Acres – With Garage & Shop Space to Spare! Looking for space, privacy, and flexibility for your entire family—plus room for all your vehicles and toys? This extraordinary 5.3-acre property offers a rare opportunity to live and play in one of the Okanagan’s most desirable areas. This thoughtfully designed home features three separate living areas, making it ideal for multi-generational living and guest accommodations. With 7 bedrooms + an office and 4.5 bathrooms in total, there’s room for everyone to spread out in comfort. Main Residence Highlights: Spacious kitchen with stunning Brazilian granite countertops and seamless access to the deck. Family room, dining room, living room, office, laundry room. 4 bedrooms and 2.5 bathrooms, offering functional and flexible living. Additional Living Spaces: 1-bed, 1-bath basement suite with a private entrance—perfect for in-laws or guests. 2-bed, 1-bath loft suite above the garage with separate entrance—ideal for extended family. Unmatched Garage & Shop Space. Bring your cars, RVs, boats, and tools—this property includes an oversized garage/shop setup with room for multiple vehicles and all your projects. Outdoor Features: Fully fenced paddocks for horses, a barn, and a chicken coop. Enjoy country-style living just minutes from town. Just a short stroll to Kal Provincial Park, where you’ll enjoy hiking and biking trails that lead to the sandy shores of Cosens Bay.
Pièces
- TypeNiveauDimensionsPlancher
- Cuisine2ième étage13' 9.6" x 19' 8"Autre
- Chambre à coucher2ième étage12' x 13' 8"Autre
- Chambre à coucher2ième étage10' 9.9" x 12'Autre
- Salle de bains2ième étage5' x 8' 5"Autre
- CuisineSous-sol10' 6.9" x 13' 11"Autre
- SalonSous-sol13' 9.6" x 16' 9.9"Autre
- CuisinePrincipal12' x 11' 5"Autre
- AutrePrincipal8' 6" x 11' 9"Autre
- Salle à mangerPrincipal11' 6.9" x 13' 3"Autre
- SalonPrincipal13' 3" x 15' 9.9"Autre
- Salle familialePrincipal13' 6.9" x 16' 9"Autre
- AutrePrincipal5' 6" x 6'Autre
- Salle de lavagePrincipal5' 6" x 6'Autre
- Bureau à domicilePrincipal11' 3.9" x 15' 6.9"Autre
- FoyerPrincipal10' x 12'Autre
- Chambre à coucher principale2ième étage13' 2" x 20'Autre
- Salle de bains2ième étage10' 6" x 15' 6"Autre
- Chambre à coucher2ième étage12' 3.9" x 14' 11"Autre
- Chambre à coucher2ième étage11' 9" x 15' 3.9"Autre
- Chambre à coucher2ième étage11' 3.9" x 12' 6.9"Autre
- Salle de bains2ième étage8' x 11'Autre
- RangementSous-sol11' x 22'Autre
- Chambre à coucherSous-sol13' 2" x 14' 11"Autre
- Salle de bainsSous-sol5' 3.9" x 7' 9.6"Autre
- Autre2ième étage12' 8" x 19' 9"Autre
Agents de cette inscription
Demandez plus d’infos
Demandez plus d’infos
Emplacement
6655 Cosens Bay Road, Coldstream, British Columbia, V1B 1N7 Canada
Autour de cette propriété
En savoir plus au sujet du quartier et des commodités autour de cette résidence.
Demander de l’information sur le quartier
En savoir plus au sujet du quartier et des commodités autour de cette résidence
Demander maintenantCalculatrice de versements hypothécaires
- $
- %$
- %
- Capital et intérêts 9 033 $ /mo
- Impôt foncier n/a
- Frais de copropriété n/a

