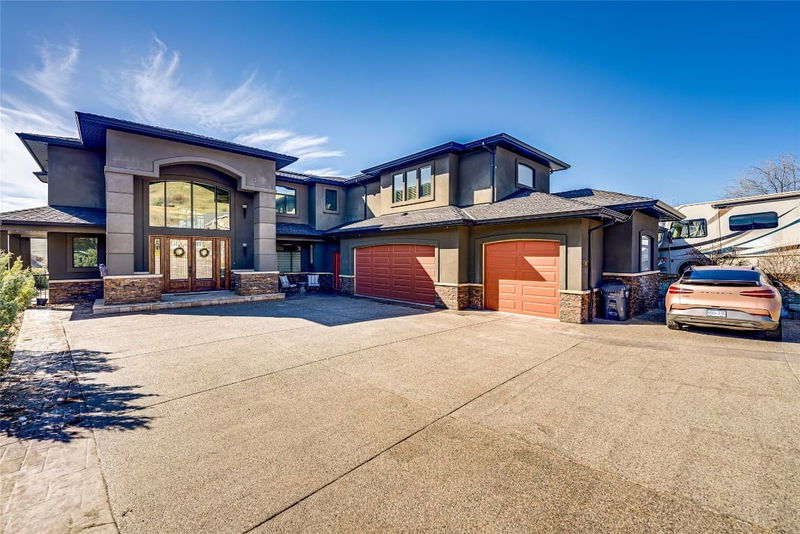Caractéristiques principales
- MLS® #: 10343074
- ID de propriété: SIRC2366787
- Type de propriété: Résidentiel, Maison unifamiliale détachée
- Aire habitable: 7 453 pi.ca.
- Grandeur du terrain: 0,71 ac
- Construit en: 2006
- Chambre(s) à coucher: 6
- Salle(s) de bain: 5+1
- Stationnement(s): 9
- Inscrit par:
- RE/MAX Vernon Salt Fowler
Description de la propriété
SPECTACULAR VIEWS! This 7000+ sq ft, 7 bedroom, 6 bathroom, luxury home on a 0.71-acre lot overlooks breathtaking Kalamalka Lake. Custom craftsmanship shines throughout. Grand & filled with natural light, the entryway welcomes you from the spiral staircase and soaring ceilings in the entryway to the 18’ stone-faced gas fireplace and oversized windows in the open concept living area. The gourmet kitchen features granite counters, high-end built-ins, prep sink, a walk-in pantry, and a large island perfect for entertaining. Step outside to a Sierra Stone patio with an outdoor kitchen, gas firepit, hot tub, and in-ground saltwater pool, all set in a fully fenced, park-like backyard. A guest bedroom and full bath complete the main floor. Upstairs, the primary suite is a private retreat with panoramic lake views, in-floor heating, a two-way gas fireplace, soaker tub, waterfall shower, and walk-in closet. Enjoy your morning coffee on the private balcony. Three more bedrooms and three full baths share this level, along with a bonus space with built-ins. The finished walkout basement with separate entrance offers suite potential and includes two bedrooms with walk-in closets, in-floor heating throughout, a wine room, wet bar, gym, family and media rooms. This geothermally heated, energy-efficient home includes a 9kW solar system, EV charger, triple car garage and RV parking. Don’t miss out—this stunning home is ready to impress.
Pièces
- TypeNiveauDimensionsPlancher
- Salle de bainsPrincipal9' 9.9" x 7' 9.9"Autre
- Salle de lavage2ième étage3' 8" x 8' 11"Autre
- Autre2ième étage17' 3.9" x 11' 6"Autre
- Chambre à coucherSous-sol15' 9.6" x 27' 9"Autre
- ServiceSous-sol13' x 12' 3"Autre
- AutreSous-sol9' 9.6" x 10' 3"Autre
- Autre2ième étage21' x 10' 5"Autre
- Autre2ième étage3' 5" x 10' 3.9"Autre
- Autre2ième étage6' 6.9" x 5'Autre
- AutrePrincipal22' 9.9" x 28' 9"Autre
- Salle de bains2ième étage5' 5" x 13' 5"Autre
- Chambre à coucher2ième étage11' 2" x 12' 2"Autre
- Chambre à coucher principale2ième étage19' 3" x 26' 6.9"Autre
- RangementSous-sol3' 9" x 8' 2"Autre
- Garde-mangerPrincipal9' 8" x 4' 2"Autre
- Média / DivertissementSous-sol22' 2" x 14' 9.9"Autre
- Salle de bains2ième étage16' 3.9" x 6' 5"Autre
- Salle de loisirsSous-sol34' 2" x 20' 5"Autre
- Salle de bains2ième étage11' 9.6" x 16' 6.9"Autre
- SalonPrincipal23' 9.9" x 30'Autre
- Salle à mangerPrincipal13' 9" x 12' 11"Autre
- Salle de bainsSous-sol11' 8" x 5' 11"Autre
- CuisinePrincipal15' 9.9" x 16' 11"Autre
- Chambre à coucherPrincipal20' 6.9" x 13' 8"Autre
- AutrePrincipal7' 3" x 5' 11"Autre
- Chambre à coucher2ième étage12' 9" x 14' 11"Autre
- Salle de sportSous-sol10' 11" x 14' 9"Autre
- FoyerPrincipal18' 9.9" x 16' 9.9"Autre
- Chambre à coucher2ième étage27' 3.9" x 18' 5"Autre
- Salle familialePrincipal17' 9.6" x 21' 3"Autre
- Salle de lavagePrincipal8' 6" x 6' 9.6"Autre
Agents de cette inscription
Demandez plus d’infos
Demandez plus d’infos
Emplacement
762 Mt. Ida Drive, Coldstream, British Columbia, V1B 3Z6 Canada
Autour de cette propriété
En savoir plus au sujet du quartier et des commodités autour de cette résidence.
Demander de l’information sur le quartier
En savoir plus au sujet du quartier et des commodités autour de cette résidence
Demander maintenantCalculatrice de versements hypothécaires
- $
- %$
- %
- Capital et intérêts 11 704 $ /mo
- Impôt foncier n/a
- Frais de copropriété n/a

