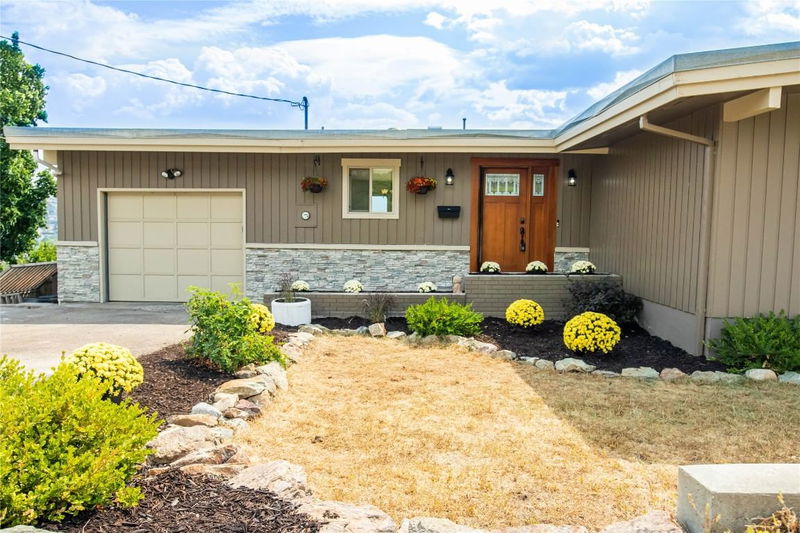Caractéristiques principales
- MLS® #: 10340667
- ID de propriété: SIRC2352283
- Type de propriété: Résidentiel, Maison unifamiliale détachée
- Aire habitable: 2 433 pi.ca.
- Grandeur du terrain: 0,29 ac
- Construit en: 1962
- Chambre(s) à coucher: 5
- Salle(s) de bain: 3
- Stationnement(s): 6
- Inscrit par:
- RE/MAX Vernon Salt Fowler
Description de la propriété
Panoramic views of Kalamalka Lake and the Monashee Mountains serve as an idyllic backdrop for this contemporary Coldstream rancher on a generously sized lot. The 5-bedroom, 3-bathroom updated property boasts a bright and open-concept layout with large picture windows, gleaming hardwood floors underfoot. The spacious kitchen contains copious white cabinetry with complementary black countertops, stainless steel appliances, and breakfast bar. In the adjacent living room, a handsome gas fireplace adds warmth and ambiance, and a doorway in the dining room leads to the Southeast-facing deck. Also on the main floor, the primary bedroom comes complete with a well-appointed 3-piece bathroom, and two additional bedrooms share a spacious full hall bathroom. Below the main floor, two additional bedrooms and an additional full hall bathroom coexist with a bonus family room. From this space, seamlessly access the large backyard perfect for hot tubing with a view, kids and pets! The garage comes ready for an EV charger. The beach, the Rail Trail, and numerous great schools are all located minutes away. Come see everything this impressive Coldstream home can offer you today.
Pièces
- TypeNiveauDimensionsPlancher
- BoudoirSous-sol5' 9" x 7' 9.9"Autre
- CuisinePrincipal11' 9.9" x 10' 6"Autre
- Salle à mangerPrincipal11' x 10' 6"Autre
- SalonPrincipal15' 9.6" x 17' 6.9"Autre
- Chambre à coucher principalePrincipal12' 2" x 11' 6.9"Autre
- Salle de bainsPrincipal7' 6.9" x 5' 9.6"Autre
- Chambre à coucherPrincipal9' 3.9" x 11' 3.9"Autre
- Chambre à coucherPrincipal12' 8" x 11' 3.9"Autre
- Salle de bainsPrincipal7' 9.6" x 7' 6.9"Autre
- Salle de lavageSous-sol8' 3.9" x 5' 3"Autre
- Salle de loisirsSous-sol19' 5" x 14' 9"Autre
- Média / DivertissementSous-sol21' 11" x 13' 11"Autre
- Salle de bainsSous-sol5' 9" x 7' 9.9"Autre
- Chambre à coucherSous-sol13' 5" x 8' 6"Autre
- Chambre à coucherSous-sol10' 11" x 10' 11"Autre
Agents de cette inscription
Demandez plus d’infos
Demandez plus d’infos
Emplacement
8705 Kalview Drive, Coldstream, British Columbia, V1B 1X2 Canada
Autour de cette propriété
En savoir plus au sujet du quartier et des commodités autour de cette résidence.
Demander de l’information sur le quartier
En savoir plus au sujet du quartier et des commodités autour de cette résidence
Demander maintenantCalculatrice de versements hypothécaires
- $
- %$
- %
- Capital et intérêts 4 638 $ /mo
- Impôt foncier n/a
- Frais de copropriété n/a

