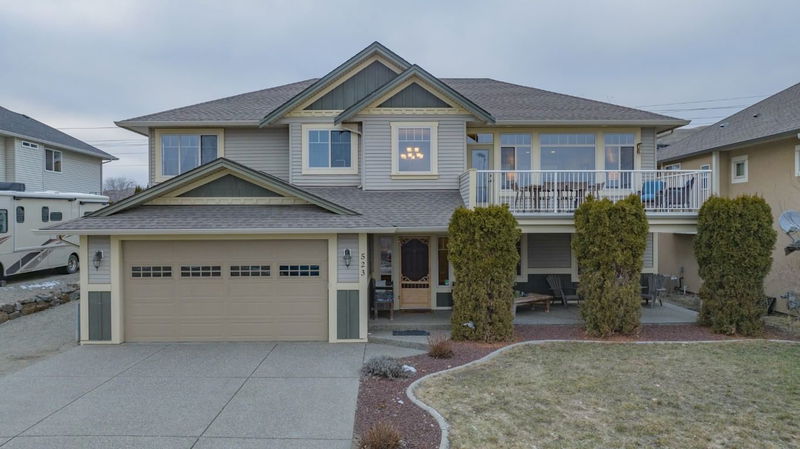Caractéristiques principales
- MLS® #: 10333569
- ID de propriété: SIRC2266245
- Type de propriété: Résidentiel, Maison unifamiliale détachée
- Aire habitable: 2 743 pi.ca.
- Grandeur du terrain: 0,23 ac
- Construit en: 2005
- Chambre(s) à coucher: 5
- Salle(s) de bain: 3
- Inscrit par:
- Royal LePage Downtown Realty
Description de la propriété
Parking, trail access and so much more!
Step into this stunning 5-bedroom, 3-bathroom home designed with both comfort and elegance in mind. Boasting 9-foot ceilings, stainless steel appliances, spectacular views and a fully fenced large back yard. This open-concept home offers an airy and spacious feel perfect for entertaining or family living. The heart of the home features large open foyer, beautiful hardwood flooring that flows seamlessly through the main living areas adding warmth and sophistication. A tray ceiling in the living room paired with a beautiful gas fireplace, enhances the aesthetic appeal, giving the space a luxurious touch.
The kitchen is perfectly positioned for gatherings, with ample counter space, walk- in pantry and a layout that opens to the main living and dining areas. Relax and unwind on the covered back patio, a private retreat perfect for outdoor dining, morning coffee, or evening relaxation. This home also features no shortage of parking for your RV and or boat and steps to the incredible walking trails.
523 Middleton Way is a harmonious blend of style and functionality, ideal for the Okanagan lifestyle.
Pièces
- TypeNiveauDimensionsPlancher
- FoyerPrincipal15' 11" x 14' 11"Autre
- Salle de bains2ième étage13' 9.9" x 6' 8"Autre
- ServicePrincipal11' 9.6" x 8' 8"Autre
- Salle de lavagePrincipal10' 11" x 6' 9.9"Autre
- Salle à manger2ième étage12' 8" x 11'Autre
- Chambre à coucherPrincipal12' 9.9" x 14' 11"Autre
- RangementPrincipal6' 3.9" x 6' 6"Autre
- Cuisine2ième étage12' 5" x 12' 9.6"Autre
- Chambre à coucher2ième étage10' 8" x 10' 9"Autre
- Salle de bains2ième étage4' 11" x 10' 9"Autre
- Autre2ième étage5' x 11' 2"Autre
- Chambre à coucher principale2ième étage14' 6.9" x 14' 2"Autre
- Salon2ième étage28' 6" x 19'Autre
- Salle familialePrincipal16' 3.9" x 17' 11"Autre
- Chambre à coucherPrincipal14' 11" x 12' 3.9"Autre
- Salle de bainsPrincipal5' 3.9" x 12' 9.6"Autre
- Chambre à coucher2ième étage11' 5" x 11' 2"Autre
Agents de cette inscription
Demandez plus d’infos
Demandez plus d’infos
Emplacement
523 Middleton Way, Coldstream, British Columbia, V1B 3A3 Canada
Autour de cette propriété
En savoir plus au sujet du quartier et des commodités autour de cette résidence.
Demander de l’information sur le quartier
En savoir plus au sujet du quartier et des commodités autour de cette résidence
Demander maintenantCalculatrice de versements hypothécaires
- $
- %$
- %
- Capital et intérêts 5 371 $ /mo
- Impôt foncier n/a
- Frais de copropriété n/a

