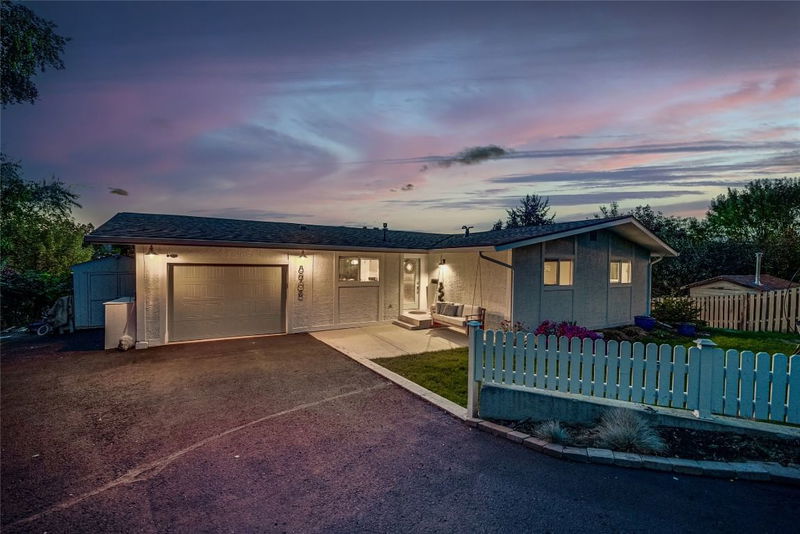Caractéristiques principales
- MLS® #: 10329779
- ID de propriété: SIRC2266212
- Type de propriété: Résidentiel, Maison unifamiliale détachée
- Aire habitable: 2 832 pi.ca.
- Grandeur du terrain: 0,30 ac
- Construit en: 1979
- Chambre(s) à coucher: 5
- Salle(s) de bain: 3
- Stationnement(s): 8
- Inscrit par:
- RE/MAX Vernon Salt Fowler
Description de la propriété
With all the ingredients for the idyllic family home, this charming walkout rancher on a quiet
cul-de-sac steps away from Kal Beach promises a lifetime of unforgettable memories. Ideally
located in a firmly established community with friendly, long-term neighbours, the 5-bedroom
home has been consistently updated. On the main, hardwood flooring spans throughout,
complemented by solid wood doors, baseboards, and trims. Granite countertops exist in the
kitchen with attractive live edges accenting the island, and the adjacent living room boasts an
open-hearth wood-burning fireplace. Three bedrooms on this level share two well-appointed
bathrooms, including the master bedroom with ensuite. Below the main floor, the finished
walkout basement awaits with 9-foot ceilings overhead and a cork underlay beneath the
flooring, providing warm insulation underfoot. Two bedrooms on this floor share a full hall
bathroom, plus a separate dry sauna. Lastly a gas fireplace in the family
room and generous storage complete this level. Outside the home waits a recently refinished
exterior with incredible attention towards entertaining and enjoying the outdoors, plus your
own apples, cherries, & plums. The gas and solar-heated saltwater pool with smart app
control, exists off the large covered deck, and a fire pit in the spacious backyard promises
countless cozy evenings. Come see everything this spectacular property can offer you today!
Pièces
- TypeNiveauDimensionsPlancher
- FoyerPrincipal7' 3.9" x 6' 9"Autre
- CuisinePrincipal13' 9.9" x 10' 3"Autre
- Salle à mangerPrincipal11' x 10' 9"Autre
- SalonPrincipal15' 6" x 16' 11"Autre
- Chambre à coucher principalePrincipal10' 9" x 12' 9.9"Autre
- AutrePrincipal4' 6" x 4' 9"Autre
- Salle de bainsPrincipal7' 9" x 7' 3"Autre
- Salle de bainsPrincipal6' 9" x 8' 9"Autre
- Chambre à coucherPrincipal9' 9" x 12' 9.9"Autre
- Chambre à coucherPrincipal11' 9.6" x 9' 9"Autre
- VestibulePrincipal5' 9.6" x 13' 6.9"Autre
- AutrePrincipal18' 6.9" x 13' 6.9"Autre
- AutrePrincipal10' x 8' 3"Autre
- AutrePrincipal11' 6.9" x 47' 6"Autre
- AutrePrincipal9' 9.9" x 10'Autre
- AutreSupérieur15' 2" x 45' 6.9"Autre
- RangementSupérieur8' 2" x 14' 6.9"Autre
- Salle de loisirsSupérieur22' 9.9" x 30' 11"Autre
- Chambre à coucherSupérieur13' 3.9" x 8' 6"Autre
- Salle de lavageSupérieur5' 11" x 8' 6"Autre
- Salle de bainsSupérieur7' x 8' 6"Autre
- Chambre à coucherSupérieur8' 6.9" x 17' 9.6"Autre
- AutreSupérieur4' 5" x 8' 3"Autre
- SaunaSupérieur8' 3" x 4' 6.9"Autre
- ServiceSupérieur12' 3.9" x 7' 3.9"Autre
- AutrePrincipal6' 3.9" x 4' 9"Autre
Agents de cette inscription
Demandez plus d’infos
Demandez plus d’infos
Emplacement
8908 Cherry Lane, Coldstream, British Columbia, V1B 1V9 Canada
Autour de cette propriété
En savoir plus au sujet du quartier et des commodités autour de cette résidence.
- 30.74% 50 à 64 ans
- 20.93% 65 à 79 ans
- 16.51% 35 à 49 ans
- 9.59% 20 à 34 ans
- 5.9% 10 à 14 ans
- 5.44% 15 à 19 ans
- 4.74% 80 ans et plus
- 4.54% 5 à 9
- 1.6% 0 à 4 ans
- Les résidences dans le quartier sont:
- 64.85% Ménages unifamiliaux
- 31.61% Ménages d'une seule personne
- 3.49% Ménages de deux personnes ou plus
- 0.05% Ménages multifamiliaux
- 164 186 $ Revenu moyen des ménages
- 73 564 $ Revenu personnel moyen
- Les gens de ce quartier parlent :
- 90.6% Anglais
- 4.42% Allemand
- 1.37% Français
- 0.55% Anglais et langue(s) non officielle(s)
- 0.53% Ukrainien
- 0.53% Afrikaans
- 0.51% Swiss German
- 0.51% Italien
- 0.5% Polonais
- 0.5% Slovaque
- Le logement dans le quartier comprend :
- 85.05% Maison individuelle non attenante
- 9.94% Duplex
- 3.14% Appartement, moins de 5 étages
- 1.76% Maison en rangée
- 0.1% Maison jumelée
- 0% Appartement, 5 étages ou plus
- D’autres font la navette en :
- 8.04% Vélo
- 6.67% Marche
- 2.69% Autre
- 0.03% Transport en commun
- 33.83% Diplôme d'études secondaires
- 21.75% Certificat ou diplôme d'un collège ou cégep
- 13.1% Baccalauréat
- 12.34% Aucun diplôme d'études secondaires
- 8.97% Certificat ou diplôme universitaire supérieur au baccalauréat
- 6.38% Certificat ou diplôme d'apprenti ou d'une école de métiers
- 3.64% Certificat ou diplôme universitaire inférieur au baccalauréat
- L’indice de la qualité de l’air moyen dans la région est 1
- La région reçoit 169.57 mm de précipitations par année.
- La région connaît 7.39 jours de chaleur extrême (32.67 °C) par année.
Demander de l’information sur le quartier
En savoir plus au sujet du quartier et des commodités autour de cette résidence
Demander maintenantCalculatrice de versements hypothécaires
- $
- %$
- %
- Capital et intérêts 5 854 $ /mo
- Impôt foncier n/a
- Frais de copropriété n/a

