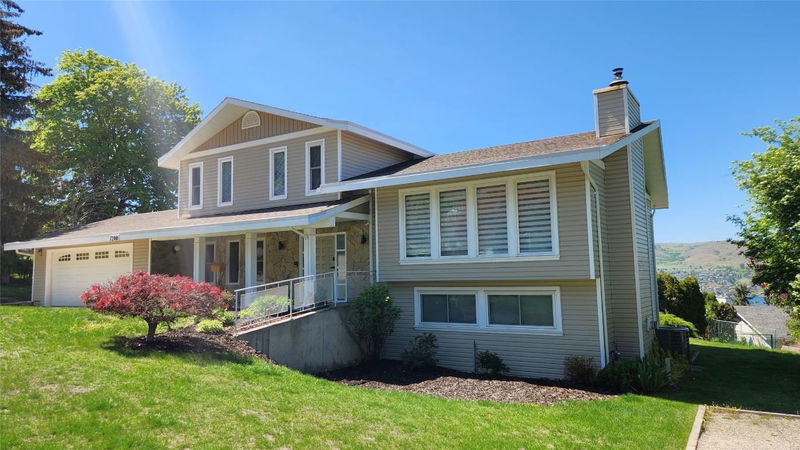Caractéristiques principales
- MLS® #: 10331615
- ID de propriété: SIRC2236749
- Type de propriété: Résidentiel, Maison unifamiliale détachée
- Aire habitable: 2 762 pi.ca.
- Grandeur du terrain: 0,37 ac
- Construit en: 1976
- Chambre(s) à coucher: 4
- Salle(s) de bain: 4
- Stationnement(s): 8
- Inscrit par:
- Oakwyn Realty Okanagan
Description de la propriété
LAKE VIEWS, RENOVATED & SPACIOUS, WITH SERVICED RV STALL, IN-LAW SUITE & SPACE TO BUILD CARRIAGE HOME! (3) bedrooms up, (1) den on the main, and contains a (1) bedroom in-law suite with private patio, laundry and separate entrance on the lower floor. Large double garage /workshop, loads of storage, spacious kitchen, primary bedroom with private balcony, walk-thru closet and ensuite bath, TV room for the kids -there's space for everyone in this spacious split-level home! Irrigated lawn, oversized rear patio with covered outdoor dining, gas BBQ hookup and hot tub, and small "morning coffee deck" located directly off the kitchen. Wood-burning fireplace insert in the living room, stainless steel appliances, soft-close cabinets, farmhouse sink, quartz countertops throughout -this home is tastefully finished and sure to impress! The home is located in a great family neighbourhood, Kidston Elementary & Kalamalka High School nearby, steps from forested hiking trails and only a quick hop to Kal Beach, the Okanagan Rail Trail, OC Campus and so much more!
Pièces
- TypeNiveauDimensionsPlancher
- Chambre à coucher2ième étage12' 9.6" x 10' 6.9"Autre
- SalonPrincipal15' 5" x 18' 5"Autre
- Salle à mangerPrincipal13' 11" x 8' 11"Autre
- CuisinePrincipal14' 6" x 14'Autre
- Salle familialePrincipal13' 6" x 17' 9"Autre
- FoyerPrincipal10' 9.6" x 11' 6.9"Autre
- FoyerPrincipal3' 2" x 16' 9.9"Autre
- Salle de bainsPrincipal13' 6" x 7' 9"Autre
- Bureau à domicilePrincipal10' 9.6" x 13' 3.9"Autre
- Chambre à coucher principale2ième étage14' 6.9" x 17' 11"Autre
- Foyer2ième étage3' 2" x 9' 5"Autre
- Salle de bains2ième étage7' 6.9" x 5' 2"Autre
- Salle de bains2ième étage10' x 10' 6.9"Autre
- CuisineSous-sol13' 3" x 7' 2"Autre
- Chambre à coucherSous-sol13' x 8' 9"Autre
- ServiceSous-sol12' 11" x 23' 9.6"Autre
- FoyerPrincipal6' 11" x 4' 5"Autre
- Chambre à coucher2ième étage12' 9.6" x 10' 2"Autre
- RangementSous-sol13' 3" x 27' 9"Autre
- Salle familialeSous-sol13' 6" x 22'Autre
- Salle de bainsSous-sol12' 9" x 5' 5"Autre
- AutrePrincipal25' 8" x 23' 11"Autre
Agents de cette inscription
Demandez plus d’infos
Demandez plus d’infos
Emplacement
7200 Summit Drive, Coldstream, British Columbia, V1B 2A8 Canada
Autour de cette propriété
En savoir plus au sujet du quartier et des commodités autour de cette résidence.
Demander de l’information sur le quartier
En savoir plus au sujet du quartier et des commodités autour de cette résidence
Demander maintenantCalculatrice de versements hypothécaires
- $
- %$
- %
- Capital et intérêts 5 366 $ /mo
- Impôt foncier n/a
- Frais de copropriété n/a

