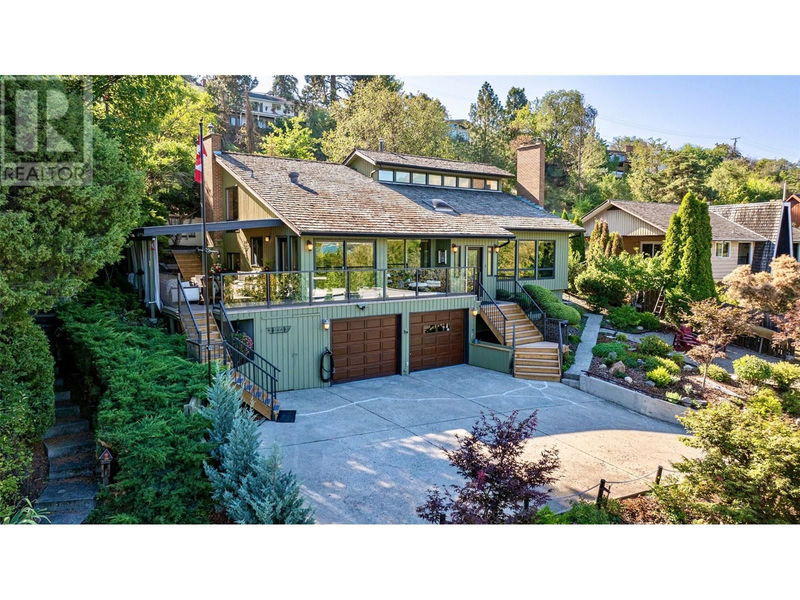Caractéristiques principales
- MLS® #: 10323661
- ID de propriété: SIRC2074304
- Type de propriété: Résidentiel, Maison unifamiliale détachée
- Construit en: 1981
- Chambre(s) à coucher: 5
- Salle(s) de bain: 3
- Stationnement(s): 6
- Inscrit par:
- RE/MAX Vernon
Description de la propriété
LOCATION, LOCATION, LOCATION! Desirable and Exclusive Kinloch Estates area. Immaculately kept and updated, this 1981 Westcoast Contemporary style home has lofty cedar ceilings and sits on a gorgeous 0.266-acre lot on a quiet dead-end street across the street from azure blue, Kalamalka Lake. In a neighbourhood of multimillion-dollar homes, steps to water access at the Kinloch Boat Launch, enjoy all the benefits of lakeshore living, with a private buoy to moor your boat. Behind you is a beautiful orchard and a safe walking and biking path to the local elementary school (Kidston School) - head the other way and arrive at Kalamalka Lake Provincial Park. This location is a paradise !!! This home has it all nestled on a quiet dead-end street. 5 bedrooms ( One currently used as a second family room), lots of parking, access from the back lane and front, workshop in the garage, terraced backyard, small plunge pool and new deck on the upper terrace with a magnificent lake view. 35-minute drive to the Kelowna airport, bike or short drive to Vernon Jubilee Hospital, 1/2 hour from world-class skiing at Silver Star and Golfing at Predator and Vernon Golf & Country Club. This is the one you have been waiting for, listings rarely come up in this subdivision. (id:39198)
Pièces
- TypeNiveauDimensionsPlancher
- Chambre à coucher2ième étage9' 11" x 13' 3.9"Autre
- Chambre à coucher2ième étage11' 11" x 10' 9"Autre
- Salle de bains2ième étage9' 3" x 8' 9"Autre
- Autre2ième étage5' 9" x 5' 3"Autre
- Salle de bain attenante2ième étage5' 3" x 5' 9"Autre
- Chambre à coucher principale2ième étage15' 6" x 12' 8"Autre
- RangementSous-sol5' 8" x 6' 3.9"Autre
- Chambre à coucherSous-sol12' 6" x 15' 3.9"Autre
- Chambre à coucherPrincipal14' 8" x 17' 9.9"Autre
- Salle de lavagePrincipal5' 9" x 6' 9.6"Autre
- Salle de bainsPrincipal5' 2" x 8' 6.9"Autre
- SalonPrincipal14' 8" x 18' 3"Autre
- SalonPrincipal14' 9.9" x 26' 2"Autre
- Salle à mangerPrincipal10' 6.9" x 14' 9.9"Autre
- CuisinePrincipal9' 9" x 17' 9.9"Autre
- FoyerPrincipal5' 3" x 7' 9.6"Autre
Agents de cette inscription
Demandez plus d’infos
Demandez plus d’infos
Emplacement
12601 Kinloch Drive, Coldstream, British Columbia, V1B1C1 Canada
Autour de cette propriété
En savoir plus au sujet du quartier et des commodités autour de cette résidence.
Demander de l’information sur le quartier
En savoir plus au sujet du quartier et des commodités autour de cette résidence
Demander maintenantCalculatrice de versements hypothécaires
- $
- %$
- %
- Capital et intérêts 0
- Impôt foncier 0
- Frais de copropriété 0

