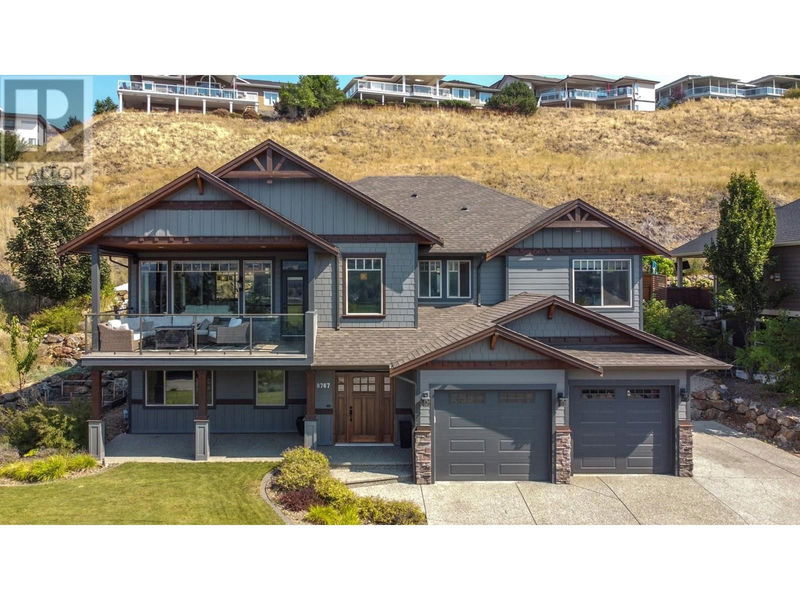Caractéristiques principales
- MLS® #: 10321221
- ID de propriété: SIRC2020952
- Type de propriété: Résidentiel, Maison unifamiliale détachée
- Construit en: 2012
- Chambre(s) à coucher: 5
- Salle(s) de bain: 3
- Stationnement(s): 2
- Inscrit par:
- RE/MAX Vernon
Description de la propriété
This family home, nestled in a picturesque cul-de-sac overlooking stunning Kalamalka Lake, offers a blend of classic charm & modern amenities, making it the perfect retreat. With incredible views & easy maintenance, this bright & spacious haven is designed to provide comfort & convenience. Enjoy unobstructed views of Kalamalka Lake from various vantage points throughout the home. An elegant & classic interior with a bright & open layout floods the home with natural light, creating a warm & inviting atmosphere. Tray ceilings add sophistication & charm to the living & dining areas, enhancing the home’s appeal. Both the exterior & interior have been painted in a neutral palette, ensuring a fresh & timeless look that complements any décor style. The back patio is equipped with a built-in gas BBQ, perfect for entertaining and just off set from the beautiful pond. The primary bedroom boasts a generous walk-in closet, providing ample storage + a full ensuite bath designed with relaxation in mind, featuring a deep soaking tub, a separate glass-enclosed shower, & dual sinks. Conveniently located RV parking with a dedicated electrical hook-up. The easy-to-maintain, landscaped gardens offer a serene & beautiful outdoor space for relaxation & play. Located close to walking trails & parks, this home is a perfect blend of classic beauty, modern amenities, & practical features, making it an ideal sanctuary for a growing family looking for a comfortable & stylish living space. (id:39198)
Pièces
- TypeNiveauDimensionsPlancher
- FoyerAutre9' 9.6" x 12' 9"Autre
- Salle de lavageAutre6' 3.9" x 9'Autre
- Chambre à coucherAutre13' 9.6" x 12' 6"Autre
- BoudoirAutre7' 6.9" x 6'Autre
- Salle de bainsAutre6' x 11' 3.9"Autre
- Média / DivertissementAutre15' 6" x 18' 9.9"Autre
- Chambre à coucherAutre12' 2" x 11' 6"Autre
- Salle de bain attenantePrincipal10' 9.6" x 11' 8"Autre
- Chambre à coucher principalePrincipal15' 9.6" x 12' 9"Autre
- Chambre à coucherPrincipal11' 9.6" x 11'Autre
- Chambre à coucherPrincipal12' x 10' 9.9"Autre
- Salle de bainsPrincipal5' x 11' 11"Autre
- CuisinePrincipal15' 9" x 13'Autre
- Salle à mangerPrincipal10' 6.9" x 13'Autre
- SalonPrincipal19' 3.9" x 15' 9.6"Autre
Agents de cette inscription
Demandez plus d’infos
Demandez plus d’infos
Emplacement
8767 Cortland Place, Coldstream, British Columbia, V1B4B8 Canada
Autour de cette propriété
En savoir plus au sujet du quartier et des commodités autour de cette résidence.
Demander de l’information sur le quartier
En savoir plus au sujet du quartier et des commodités autour de cette résidence
Demander maintenantCalculatrice de versements hypothécaires
- $
- %$
- %
- Capital et intérêts 0
- Impôt foncier 0
- Frais de copropriété 0

