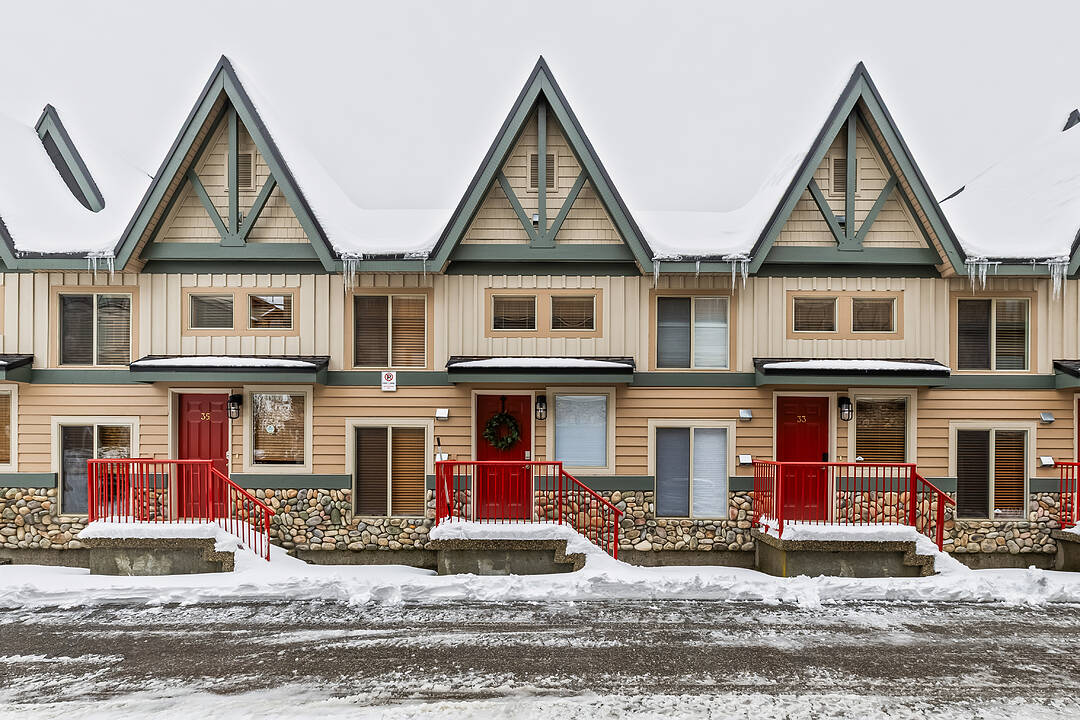Caractéristiques principales
- MLS® #: 10376633
- ID de propriété: SIRC2911751
- Type de propriété: Résidentiel, Maison de ville
- Superficie habitable: 1 798 pi.ca.
- Construit en: 2002
- Chambre(s) à coucher: 3
- Salle(s) de bain: 3
- Inscrit par:
- Joan Wolf, Robyn Muccillo
Description de la propriété
Experience true ski chalet living in this beautiful three bedroom, three bathroom townhome in the heart of Tree Tops, one of Big White’s most loved developments. Designed for connection and comfort, this mountain retreat offers space for everyone — two oversized bedrooms upstairs each feature their own ensuites, with room to sleep a crowd after long powder days. The loft, overlooking the main living area, easily transforms into a cozy private bedroom or the ultimate rec zone for late-night movies, board games, or a heated air hockey match. Downstairs, the open-concept kitchen flows seamlessly into the warm, inviting family room where vaulted ceilings and a floor-to-ceiling stone fireplace create that perfect apres ski atmosphere. Gather around the island for hot cocoa or step onto your private patio to soak in the hot tub while taking in breathtaking Monashee Mountain views. Ski right to your door, store your gear with ease, and enjoy the convenience of covered parking. With quality appliances, hardwood floors, and thoughtful touches throughout, this chalet blends alpine charm with modern comfort. Whether it’s your family’s mountain home or a cozy getaway to share with friends, this is where Big White memories are made — laughter by the fire, first tracks in fresh snow, and the feeling of being exactly where you belong.
Téléchargements et médias
Caractéristiques
- Appareils ménagers en acier inox
- Appareils ménagers haut-de-gamme
- Au pied des pistes de ski
- Au pied des pistes de ski
- Centre de villégiature
- Cuisine avec coin repas
- Cyclisme
- Espace de rangement
- Forêt
- Foyer
- Montagne
- Patio
- Randonnée
- Salle de bain attenante
- Salle de lavage
- Ski (Neige)
- Spa / bain tourbillon
- Station de ski
- Stationnement
- Terrain de ski
- Vie Communautaire
- Vue sur la montagne
Pièces
- TypeNiveauDimensionsPlancher
- AutrePrincipal9' 9.9" x 20' 9"Autre
- Salle de bainsPrincipal5' x 7' 5"Autre
- RangementPrincipal11' 6.9" x 3' 6"Autre
- Cuisine2ième étage16' x 15'Autre
- Salon2ième étage16' x 15'Autre
- Salle à manger2ième étage8' 9.9" x 7' 3"Autre
- Salle de lavage2ième étage5' x 3'Autre
- Chambre à coucher principale3ième étage11' x 19' 9.9"Autre
- Salle de bains3ième étage4' 9.9" x 8'Autre
- Chambre à coucher3ième étage15' x 17' 6"Autre
- Chambre à coucher3ième étage9' 6" x 9' 9.6"Autre
- Salle de bains3ième étage5' x 8'Autre
- Garde-manger2ième étage5' x 8' 6"Autre
Agents de cette inscription
Contactez-nous pour plus d’informations
Contactez-nous pour plus d’informations
Emplacement
34-7640 Porcupine Road, Big White, British Columbia, V1P 1T4 Canada
Autour de cette propriété
En savoir plus au sujet du quartier et des commodités autour de cette résidence.
Demander de l’information sur le quartier
En savoir plus au sujet du quartier et des commodités autour de cette résidence
Demander maintenantCalculatrice de versements hypothécaires
- $
- %$
- %
- Capital et intérêts 0
- Impôt foncier 0
- Frais de copropriété 0
Commercialisé par
Sotheby’s International Realty Canada
3477 Lakeshore Road, Suite 104
Kelowna, Colombie-Britannique, V1W 3S9

