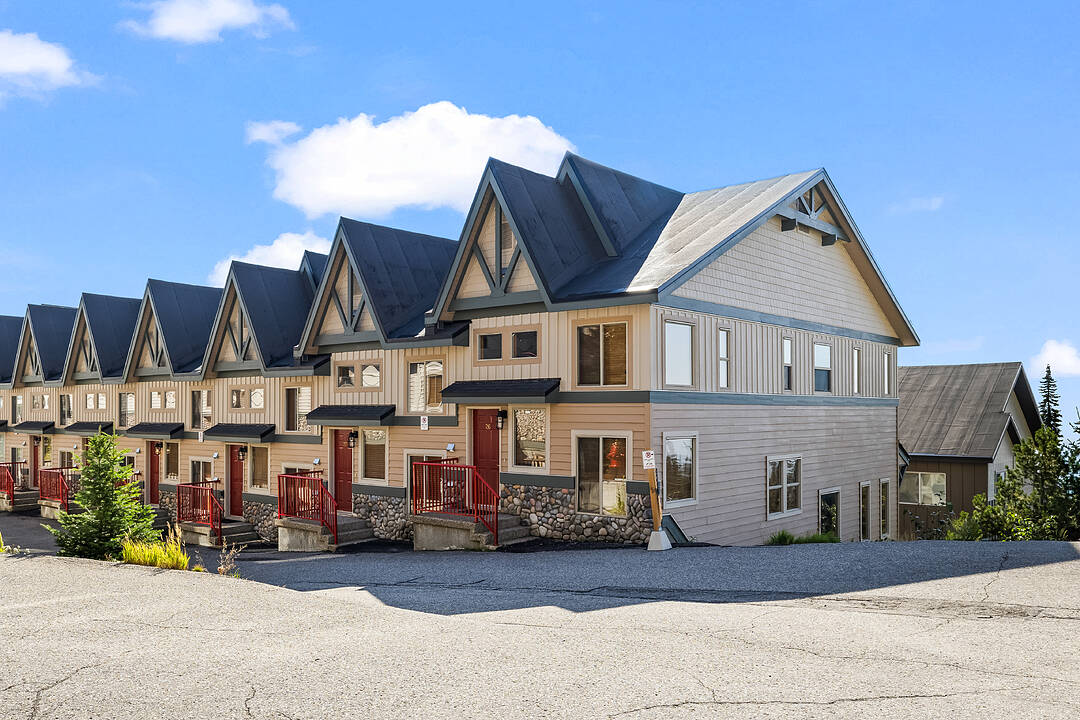Caractéristiques principales
- MLS® #: 10362735
- ID de propriété: SIRC2796200
- Type de propriété: Résidentiel, Condo
- Genre: Deux niveaux
- Aire habitable: 1 674 pi.ca.
- Construit en: 1999
- Chambre(s) à coucher: 2
- Salle(s) de bain: 3
- Stationnement(s): 1
- Inscrit par:
- Joan Wolf
Description de la propriété
Welcome to Treetops #26, a rare end-unit townhouse that delivers privacy, space, and that unmistakable Big White mountain vibe. Spanning three levels, this home offers two generously sized bedrooms with their own ensuites, plus a versatile loft/den that can easily serve as a third bedroom. With three bathrooms and the convenience of an in-suite washer and dryer, it’s designed for easy mountain living. The great room is anchored by a dramatic two-story river rock fireplace—perfect for gathering around after a day on the slopes. Sunlight pours through additional windows, highlighting the panoramic views of the mountains and those gorgeous Okanagan sunsets. Step outside and you’re only a short stroll to the Mogul Track ski-in, ski-out or the free mountain shuttle, keeping you effortlessly connected to the action. After skiing or riding Big White’s famous champagne powder, retreat to your private hot tub for the ultimate après experience. With strata handling snow removal, roadways, and waste services, you can focus on what matters most—relaxing and making memories. Treetops #26 isn’t just a getaway; it’s a true alpine retreat ready to be enjoyed.
Téléchargements et médias
Caractéristiques
- Appareils ménagers en acier inox
- Appareils ménagers haut-de-gamme
- Au pied des pistes de ski
- Cuisine avec coin repas
- Cyclisme
- Espace de rangement
- Espace extérieur
- Foyer
- Montagne
- Randonnée
- Salle de bain attenante
- Salle de lavage
- Scénique
- Ski (Neige)
- Spa / bain tourbillon
- Stationnement
- Terrain de ski
- Vue sur la montagne
Pièces
- TypeNiveauDimensionsPlancher
- CuisineSupérieur11' 2" x 11'Autre
- SalonSupérieur14' 6.9" x 12' 5"Autre
- Chambre à coucher principale2ième étage14' 9" x 19' 3"Autre
- Salle de bains2ième étage8' 9.6" x 5' 2"Autre
- Chambre à coucher2ième étage19' 9" x 11' 9.6"Autre
- Salle de bains2ième étage4' 8" x 9' 6.9"Autre
- LoftPrincipal14' 5" x 12' 8"Autre
- Salle à mangerSupérieur14' 8" x 8'Autre
- Salle de bainsPrincipal9' 2" x 5' 3"Autre
Contactez-moi pour plus d’informations
Emplacement
26-7640 Porcupine Road, Big White, British Columbia, V1P 1T4 Canada
Autour de cette propriété
En savoir plus au sujet du quartier et des commodités autour de cette résidence.
Demander de l’information sur le quartier
En savoir plus au sujet du quartier et des commodités autour de cette résidence
Demander maintenantCalculatrice de versements hypothécaires
- $
- %$
- %
- Capital et intérêts 0
- Impôt foncier 0
- Frais de copropriété 0
Commercialisé par
Sotheby’s International Realty Canada
3477 Lakeshore Road, Suite 104
Kelowna, Colombie-Britannique, V1W 3S9

