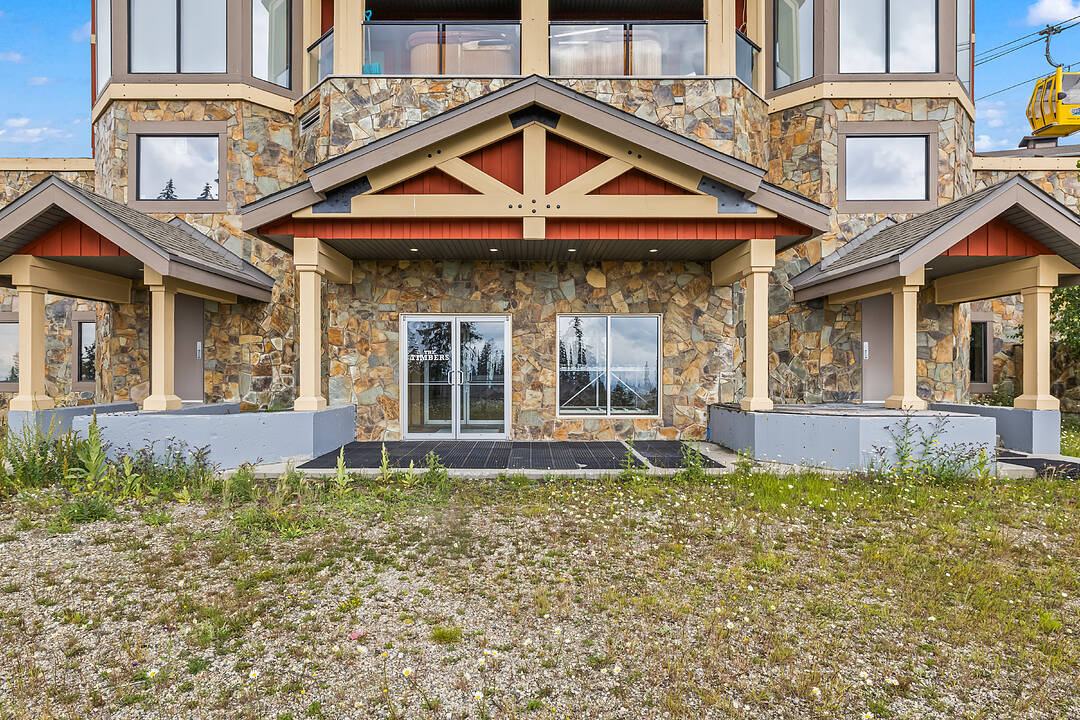Caractéristiques principales
- MLS® #: 10357446
- ID de propriété: SIRC2546899
- Type de propriété: Résidentiel, Appartement
- Genre: Plusieurs étages
- Superficie habitable: 1 456 pi.ca.
- Construit en: 2005
- Chambre(s) à coucher: 3
- Salle(s) de bain: 2
- Stationnement(s): 1
- Inscrit par:
- Joan Wolf
Description de la propriété
Live the mountain lifestyle in luxury at The Timbers —a beautifully appointed three bedroom, two bathroom residence. Step into a spacious open-concept floor plan designed with families and entertainers in mind. From the brand-new flooring underfoot to the gourmet chef’s kitchen with gas range and breakfast bar, every detail has been thoughtfully curated for comfort and style. Unwind after a day on the slopes with cozy in-floor heating, a relaxing steam shower, or a soak in your private hot tub on the covered patio. Ski-in, ski-out access puts you just steps from the gondola, Day Lodge, tubing, snowmobiling trails, skating rink, dog sledding adventures, and more. With no rental restrictions, you can enjoy it for yourself, share with guests, or generate income when you're not there. The Timbers also features exceptional building amenities including a gym, games room, ski lockers, and heated underground parking. Live where you play!
Téléchargements et médias
Caractéristiques
- Appareils ménagers en acier inox
- Appareils ménagers haut-de-gamme
- Au pied des pistes de ski
- Au pied des pistes de ski
- Balcon
- Bar à petit-déjeuner
- Centre de villégiature
- Chasse
- Club de yacht
- Cuisine avec coin repas
- Espace de rangement
- Espace extérieur
- Foyer
- Montagne
- Patio
- Randonnée
- Salle de bain attenante
- Salle de conditionnement physique
- Salle de lavage
- Scénique
- Ski (Neige)
- Spa / bain tourbillon
- Stationnement
- Terrain de ski
- Vue sur la montagne
Pièces
- TypeNiveauDimensionsPlancher
- CuisinePrincipal12' 9.6" x 8' 5"Autre
- Salle à mangerPrincipal11' x 15' 9.6"Autre
- SalonPrincipal14' 6.9" x 15'Autre
- Chambre à coucher principalePrincipal13' 9.6" x 14'Autre
- Salle de bainsPrincipal10' 3" x 6'Autre
- Chambre à coucherPrincipal9' 9" x 13' 9.6"Autre
- Chambre à coucherPrincipal11' 3" x 18' 3.9"Autre
- Salle de bainsPrincipal8' 9.9" x 4' 11"Autre
- FoyerPrincipal9' 9.6" x 10' 2"Autre
- Salle de lavagePrincipal8' 6.9" x 4' 3.9"Autre
Contactez-moi pour plus d’informations
Emplacement
101-5085 Snowbird Way, Big White, British Columbia, V1P 1P3 Canada
Autour de cette propriété
En savoir plus au sujet du quartier et des commodités autour de cette résidence.
Demander de l’information sur le quartier
En savoir plus au sujet du quartier et des commodités autour de cette résidence
Demander maintenantCalculatrice de versements hypothécaires
- $
- %$
- %
- Capital et intérêts 0
- Impôt foncier 0
- Frais de copropriété 0
Commercialisé par
Sotheby’s International Realty Canada
3477 Lakeshore Road, Suite 104
Kelowna, Colombie-Britannique, V1W 3S9

