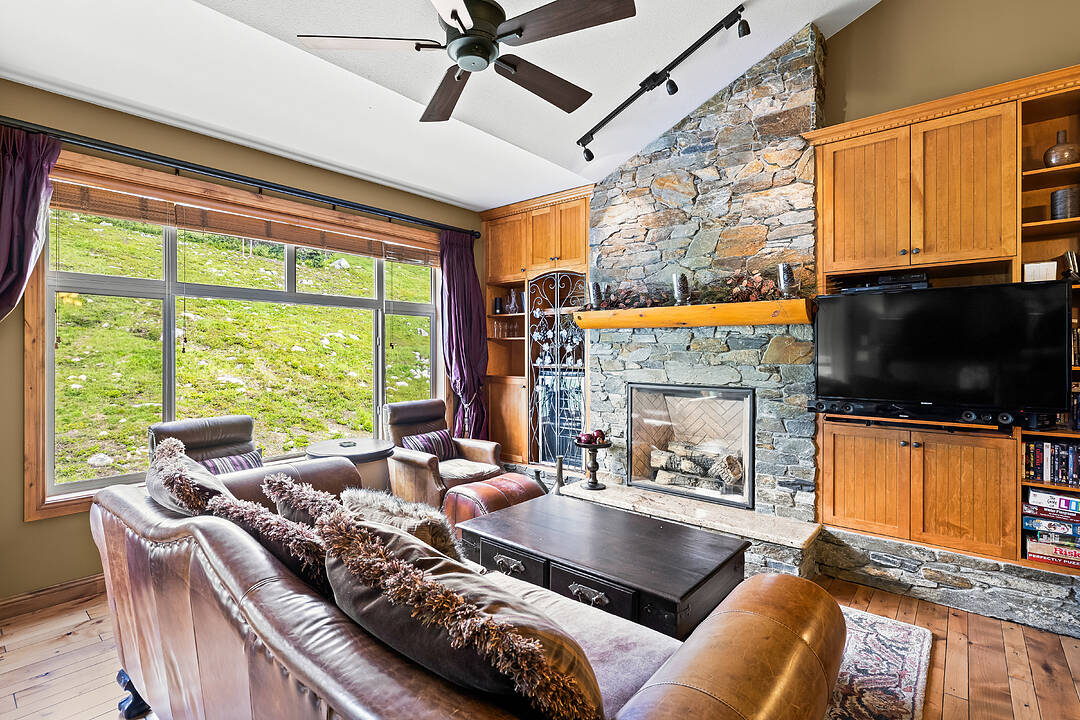Caractéristiques principales
- MLS® #: 10357445
- ID de propriété: SIRC2542363
- Type de propriété: Résidentiel, Appartement
- Aire habitable: 1 736 pi.ca.
- Construit en: 2006
- Chambre(s) à coucher: 3
- Salle(s) de bain: 3
- Stationnement(s): 1
- Inscrit par:
- Joan Wolf
Description de la propriété
Welcome to the Penthouse at The Aspens – a truly special offering in one of Big White’s most coveted ski-in,ski-out buildings. This never-been-rented, three-bedroom loft-style retreat is the perfect blend of mountain elegance and modern comfort, with absolutely breathtaking, unobstructed views of the slopes and beyond. Watch all the action from your windows — from first chair to last light — all while enjoying the peace and privacy that comes with being perched at the top. Inside, you’ll find a beautifully flowing layout: two spacious bedrooms on the main floor, plus a fully converted loft featuring its own bathroom and built-in bunk room — ideal for hosting family and friends in style. The Juliet-style opening from the loft adds a touch of architectural charm and keeps the space light and connected. Thoughtfully curated with high-end furnishings, stylish decor, and premium electronics, this home is completely turnkey. Details like granite countertops, hardwood floors, heated tile at the entry, a wine fridge, stainless-steel appliances, a steam shower, and even heated tile in the bathroom make for a luxe and inviting experience. The Aspens is a well-managed building with a full-time strata manager on site. It’s pet-friendly (two dogs or two cats allowed), has no rental restrictions, and offers direct access to five lifts and seven runs — right out your back door. This Penthouse at The Aspens delivers on every level. Live where you play!
Téléchargements et médias
Caractéristiques
- Appareils ménagers en acier inox
- Appareils ménagers haut-de-gamme
- Au pied des pistes de ski
- Au pied des pistes de ski
- Balcon
- Comptoir en granite
- Cuisine avec coin repas
- Cyclisme
- Espace de rangement
- Espace extérieur
- Foyer
- Montagne
- Patio
- Plancher en bois
- Planchers chauffants
- Randonnée
- Salle de bain attenante
- Salle de lavage
- Scénique
- Ski (Neige)
- Spa / bain tourbillon
- Station de ski
- Stationnement
- Terrain de ski
- Vie Communautaire
- Vue sur la montagne
Pièces
- TypeNiveauDimensionsPlancher
- SalonPrincipal13' 2" x 13' 5"Autre
- Salle à mangerPrincipal8' 9" x 11' 8"Autre
- CuisinePrincipal9' 8" x 10' 9.9"Autre
- Chambre à coucher principalePrincipal13' 9.9" x 11' 3.9"Autre
- Chambre à coucherPrincipal12' 2" x 16' 3"Autre
- Chambre à coucher2ième étage9' 9" x 25' 9"Autre
- Salle de bainsPrincipal4' 9.9" x 9' 6"Autre
- Salle de bainsPrincipal4' 9.9" x 8' 5"Autre
- Salle de bains2ième étage4' 9.9" x 9' 8"Autre
- Salle de lavagePrincipal4' 5" x 8' 6.9"Autre
- Autre2ième étage4' 11" x 9' 9.9"Autre
- FoyerPrincipal8' 8" x 4'Autre
Contactez-moi pour plus d’informations
Emplacement
606-7700 Porcupine Road, Big White, British Columbia, V1P 1P3 Canada
Autour de cette propriété
En savoir plus au sujet du quartier et des commodités autour de cette résidence.
Demander de l’information sur le quartier
En savoir plus au sujet du quartier et des commodités autour de cette résidence
Demander maintenantCalculatrice de versements hypothécaires
- $
- %$
- %
- Capital et intérêts 0
- Impôt foncier 0
- Frais de copropriété 0
Commercialisé par
Sotheby’s International Realty Canada
3477 Lakeshore Road, Suite 104
Kelowna, Colombie-Britannique, V1W 3S9

