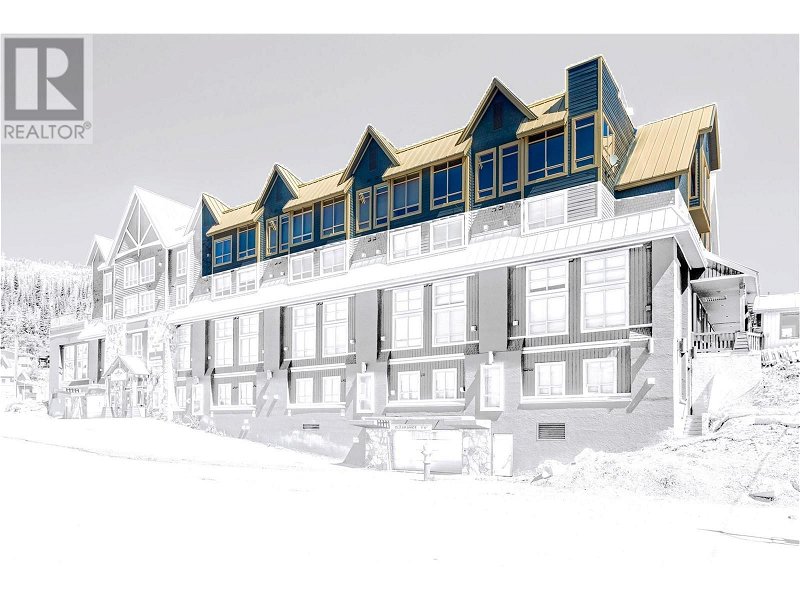Caractéristiques principales
- MLS® #: 10316542
- ID de propriété: SIRC1939041
- Type de propriété: Résidentiel, Condo
- Construit en: 1999
- Chambre(s) à coucher: 4
- Salle(s) de bain: 3+1
- Stationnement(s): 6
- Inscrit par:
- Century 21 Assurance Realty Ltd
Description de la propriété
Experience unparalleled luxury at Big White Ski Resort in this exceptional top-floor corner unit at Chateau Big White. Purpose-built for the original owner when the building was constructed, this sought-after location is considered the best in the resort. Boasting over 3,500 sq ft, this is the largest condo at the resort and is on the market for the first time. The dream kitchen is equipped with a Wolf Griddle, a 48” Ultraline/Viking Gas Range with Double Oven, and a Sub-Zero Refrigerator. This stunning condo offers panoramic views of the Monashee Mountains, Main Village, and the spectacular fireworks displays from its expansive windows. Notably, this is the only unit in the building that permits pets. Featuring 4 spacious bedrooms and 4 bathrooms, this unit comfortably accommodates family and friends. The oversized master bedroom comes with a massive ensuite and walk-in closet. Cozy up by one of the two wood fireplaces after a day on the slopes, and enjoy the convenience of in-unit laundry. This unit also includes 1,180 sq ft of strata lot in Parkade 1, currently configured as 3 parking stalls and 665 sq ft of storage. This space could be repurposed as a shop, games room, or additional garage. Enjoy the ultimate ski-in/ski-out location with direct access to the slopes and the amenities of the main village. Don't miss this unique opportunity to own the best condo at Big White, perfect for making memories with family and friends. (id:39198)
Pièces
- TypeNiveauDimensionsPlancher
- AtelierSous-sol26' 5" x 25' 9"Autre
- Chambre à coucherPrincipal20' 3" x 12' 3.9"Autre
- Salle de bainsPrincipal9' 6" x 5'Autre
- Salle familialePrincipal13' 9" x 12' 11"Autre
- Salle de sportPrincipal13' 9.6" x 12' 6.9"Autre
- Salle de bain attenantePrincipal21' 3.9" x 12' 11"Autre
- Chambre à coucher principalePrincipal20' x 13' 2"Autre
- Salle de bainsPrincipal8' 11" x 8' 2"Autre
- Chambre à coucherPrincipal14' 9.6" x 12' 8"Autre
- Chambre à coucherPrincipal19' 11" x 12' 3.9"Autre
- Salle de lavagePrincipal8' 9.6" x 6' 9.6"Autre
- Salle de bainsPrincipal6' 6" x 6' 2"Autre
- CuisinePrincipal27' 9.9" x 12' 11"Autre
- VestibulePrincipal8' x 4' 9.9"Autre
- FoyerPrincipal13' 6" x 6' 11"Autre
- Garde-mangerPrincipal5' 5" x 7' 3.9"Autre
- BoudoirPrincipal17' 3" x 11' 5"Autre
- SalonPrincipal20' x 15' 9"Autre
- Salle à mangerPrincipal15' 9.6" x 15' 9"Autre
Agents de cette inscription
Demandez plus d’infos
Demandez plus d’infos
Emplacement
5335 Big White Road Unit# 408, Big White, British Columbia, V1Y1P3 Canada
Autour de cette propriété
En savoir plus au sujet du quartier et des commodités autour de cette résidence.
Demander de l’information sur le quartier
En savoir plus au sujet du quartier et des commodités autour de cette résidence
Demander maintenantCalculatrice de versements hypothécaires
- $
- %$
- %
- Capital et intérêts 0
- Impôt foncier 0
- Frais de copropriété 0

