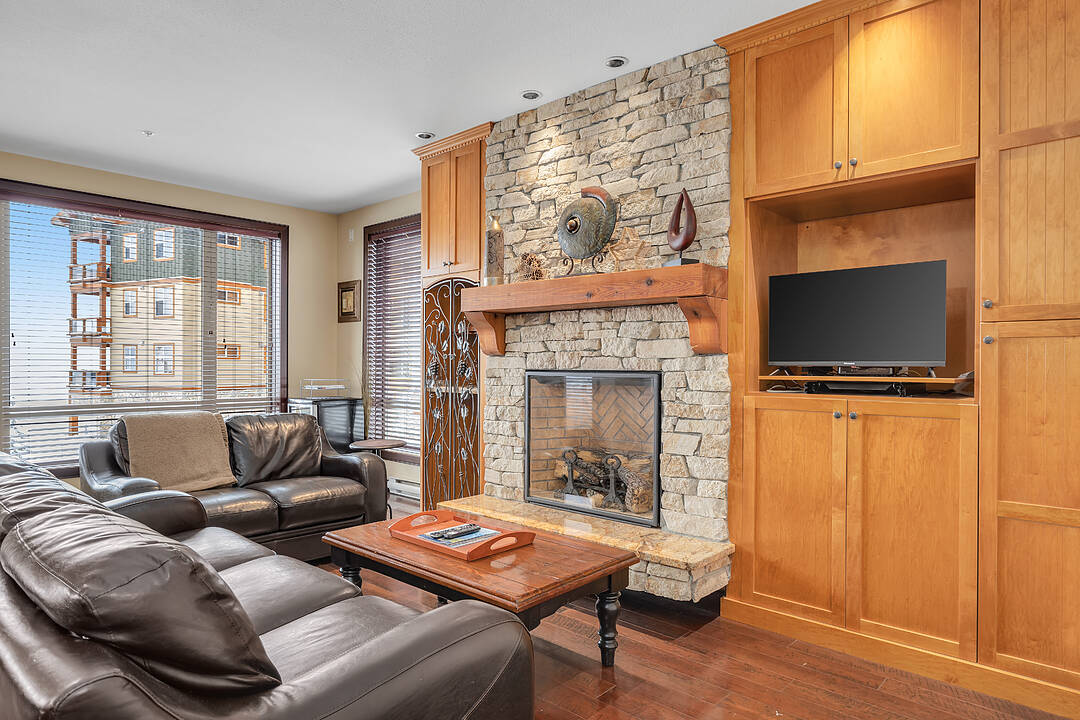Caractéristiques principales
- MLS® #: 10371078
- ID de propriété: SIRC1395635
- Type de propriété: Résidentiel, Condo
- Genre: Contemporain
- Superficie habitable: 1 702 pi.ca.
- Construit en: 2004
- Chambre(s) à coucher: 3
- Salle(s) de bain: 2
- Inscrit par:
- Joan Wolf
Description de la propriété
Welcome to your ultimate ski in and out mountain retreat—a lavish three-bedroom, two-bathroom haven that redefines mountain living. Ascend to opulence with your private elevator, whisking you away to a dedicated floor where luxury and convenience converge seamlessly. Picture waking up to panoramic views of pristine slopes and endless mountain vistas. The adventure begins as soon as you step out of your door, with direct ski access. Chef's kitchen, complete with a sprawling island, stainless steel appliances, and exquisite granite countertops. The epitome of comfort, this retreat spans nearly 1700 square feet, offering a generous family room designed for hosting friends and family. Stepping into the foyer, heated tile flooring ensures a hub for shedding or donning ski gear, adding a touch of ease to your mountain lifestyle. Underground parking, ensuring the safety and accessibility of your vehicle. Privacy and luxury envelops you at every turn. Comes completely turn key. No rental restrictions, GST applicable, Live where you play! Exempt from Foreign Buyer Ban, Foreign buyers tax, speculation tax, empty home tax, and short term rental ban.
Téléchargements et médias
Caractéristiques
- Appareils ménagers en acier inox
- Appareils ménagers haut-de-gamme
- Ascenseur
- Au pied des pistes de ski
- Balcon
- Comptoir en granite
- Cuisine avec coin repas
- Cyclisme
- Foyer
- Montagne
- Pièce de détente
- Plan d'étage ouvert
- Plancher en bois
- Randonnée
- Salle de bain attenante
- Salle de lavage
- Scénique
- Ski (Neige)
- Spa / bain tourbillon
- Stationnement
- Terrain de ski
- Vie Communautaire
Pièces
- TypeNiveauDimensionsPlancher
- SalonPrincipal19' 9.9" x 14' 2"Autre
- CuisinePrincipal9' 9.6" x 12' 5"Autre
- Salle à mangerPrincipal8' 2" x 11' 9"Autre
- Chambre à coucher principalePrincipal12' 2" x 15' 3.9"Autre
- Salle de bainsPrincipal7' 6.9" x 13' 9.9"Autre
- Chambre à coucherPrincipal12' 2" x 10' 11"Autre
- Salle de bainsPrincipal5' 5" x 8' 9.9"Autre
- Chambre à coucherPrincipal23' 3.9" x 12' 6"Autre
- FoyerPrincipal7' 5" x 12' 9.9"Autre
Contactez-moi pour plus d’informations
Emplacement
209-7700 Porcupine Road, Big White, British Columbia, V1P 1P3 Canada
Autour de cette propriété
En savoir plus au sujet du quartier et des commodités autour de cette résidence.
Demander de l’information sur le quartier
En savoir plus au sujet du quartier et des commodités autour de cette résidence
Demander maintenantCalculatrice de versements hypothécaires
- $
- %$
- %
- Capital et intérêts 0
- Impôt foncier 0
- Frais de copropriété 0
Commercialisé par
Sotheby’s International Realty Canada
3477 Lakeshore Road, Suite 104
Kelowna, Colombie-Britannique, V1W 3S9

