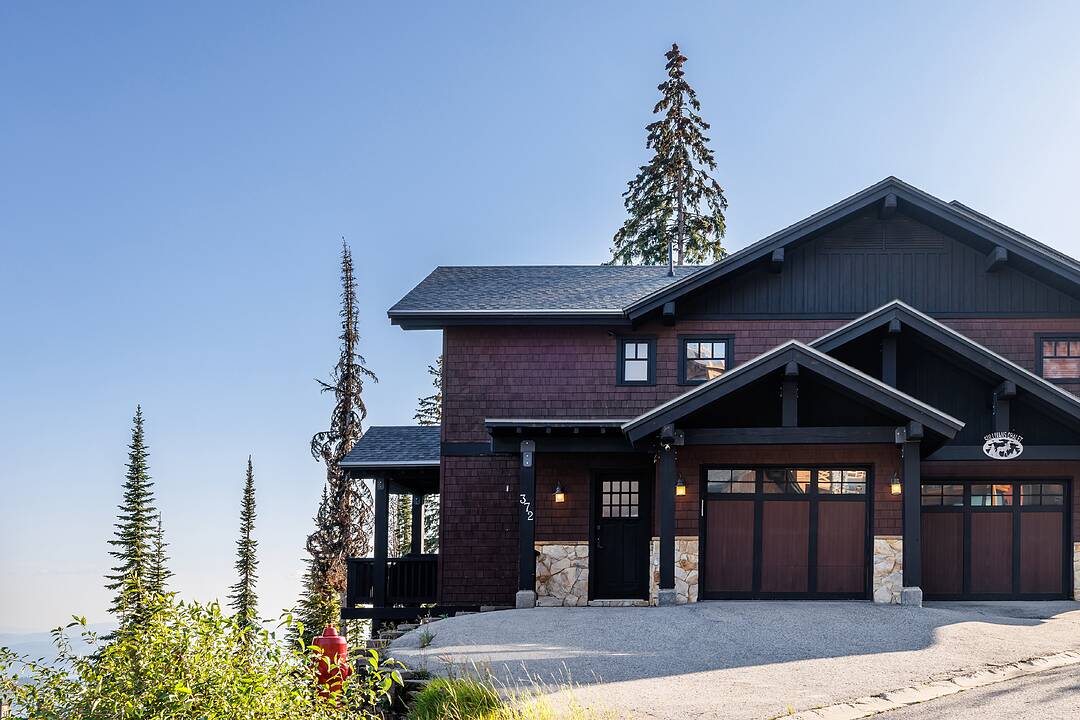Caractéristiques principales
- MLS® #: 10365650
- ID de propriété: SIRC1394292
- Type de propriété: Résidentiel, Maison de ville
- Genre: À paliers
- Aire habitable: 2 001 pi.ca.
- Construit en: 2004
- Chambre(s) à coucher: 4
- Salle(s) de bain: 3
- Stationnement(s): 1
- Inscrit par:
- Joan Wolf
Description de la propriété
Gorgeous three story chalet with views at Big White Ski Resort! Unbeatable village location. This true ski-in/ski-out chalet offers four bedrooms, three bathrooms, and single car garage. 20' ceilings in the living room and plenty of windows allowing for tons of natural light and views and a cozy rock fireplace surrounded by built-ins to relax and unwind. Hardwood floors throughout the open concept main area and a spacious kitchen with stainless steel appliances, granite countertops, maple cabinetry and eat-up counter. Upstairs features more of the breathtaking views of the Monashees, and an impressive primary bedroom with four piece en-suite. Great rec room/family space on the lower level along with spacious laundry room and access to the private deck and hot tub. Ski right to your door with plenty of storage space for your gear. Incredible rental revenue. Comes completely turn-key with furniture, electronics, artwork, accessories, etc. Move in and make magical memories today! Live where you play!
Téléchargements et médias
Caractéristiques
- Appareils ménagers en acier inox
- Appareils ménagers haut-de-gamme
- Au pied des pistes de ski
- Comptoir en granite
- Cuisine avec coin repas
- Cyclisme
- Espace de rangement
- Espace extérieur
- Foyer
- Garage
- Patio
- Plan d'étage ouvert
- Plancher en bois
- Randonnée
- Salle de bain attenante
- Salle de lavage
- Scénique
- Ski (Neige)
- Spa / bain tourbillon
- Stationnement
- Terrain de ski
- Vie Communautaire
Pièces
- TypeNiveauDimensionsPlancher
- Salle à mangerPrincipal11' 5" x 14' 2"Autre
- SalonPrincipal16' 5" x 12' 8"Autre
- CuisinePrincipal11' 6.9" x 8' 9.6"Autre
- Chambre à coucherSous-sol14' 6.9" x 12' 8"Autre
- Chambre à coucherSous-sol13' 9.6" x 13' 8"Autre
- Salle de lavageSous-sol9' 8" x 12' 5"Autre
- Salle de loisirsSous-sol10' 6.9" x 13' 5"Autre
- Salle de bainsSous-sol9' x 5' 9.9"Autre
- Chambre à coucher principale2ième étage11' 6" x 13' 6.9"Autre
- Chambre à coucher2ième étage12' 3" x 12' 8"Autre
- Salle de bains2ième étage10' 11" x 8' 3"Autre
- Salle de bains2ième étage8' 9" x 4' 9.9"Autre
Contactez-moi pour plus d’informations
Emplacement
372 Rockridge Road, Big White, British Columbia, V1P 1P3 Canada
Autour de cette propriété
En savoir plus au sujet du quartier et des commodités autour de cette résidence.
Demander de l’information sur le quartier
En savoir plus au sujet du quartier et des commodités autour de cette résidence
Demander maintenantCalculatrice de versements hypothécaires
- $
- %$
- %
- Capital et intérêts 0
- Impôt foncier 0
- Frais de copropriété 0
Commercialisé par
Sotheby’s International Realty Canada
108-1289 Ellis Street
Kelowna, Colombie-Britannique, V1Y 9X6

