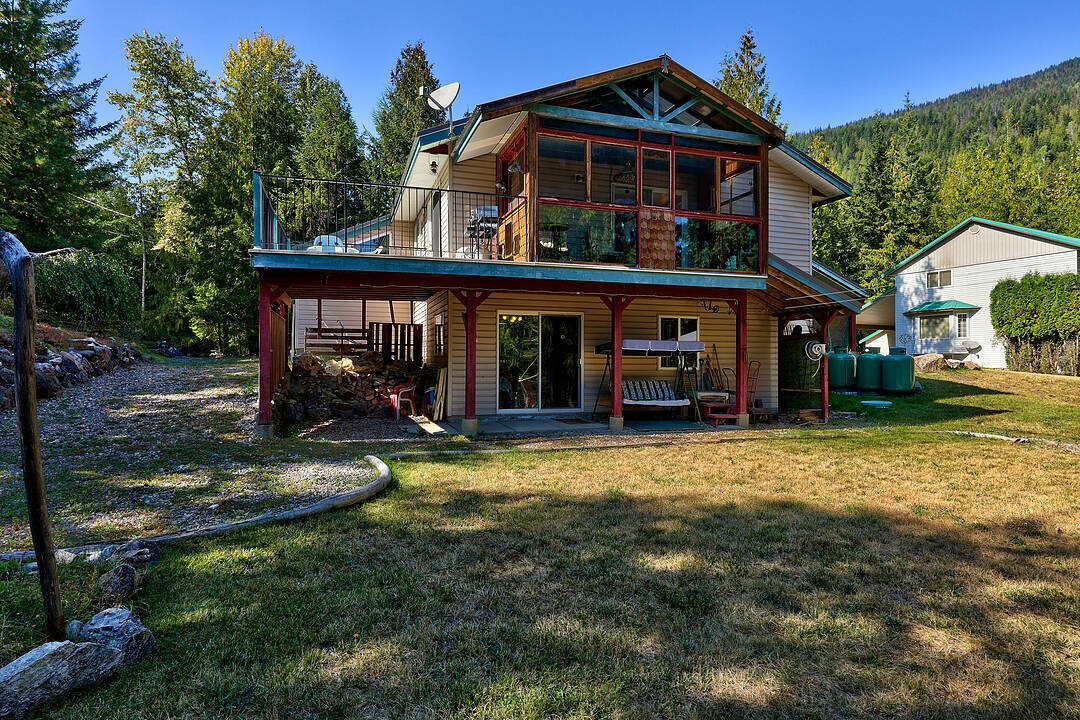Caractéristiques principales
- MLS® #: 10363428
- ID de propriété: SIRC2855712
- Type de propriété: Résidentiel, Maison unifamiliale détachée
- Genre: Plusieurs étages
- Aire habitable: 1 620 pi.ca.
- Grandeur du terrain: 0,42 ac
- Construit en: 2000
- Chambre(s) à coucher: 3
- Salle(s) de bain: 2
- Inscrit par:
- Rachel Stone
Description de la propriété
Privacy and a prime location within Anglemont Estates, this charming home on a spacious 0.42 acre lot has everything you need! Whether you are looking for a vacation destination or four season home, this property located on a no-thru road has something special to offer. Featuring a perfect blend of functionality and comfort, the upstairs offers a primary bedroom, guest bedroom, living area, dining area that leads to a balcony on one side and a sun room overlooking the backyard on the other, a cozy kitchen with a skylight, pantry, and four piece bathroom. In the basement, you will find a large workshop, four piece bathroom, utility area with laundry, storage room, guest bedroom, and recreation room with a wood-burning stove. Outside, you can enjoy your time relaxing surrounded by nature with the low-maintenance yard, or expand the garden area and bring your ideas to life. There is plenty of parking available on the driveway or in the carport, and two outbuildings for storage or your tools.
Spend your Summers at the beach or boating on Shuswap Lake, and in the Winter enjoy the backcountry for snowmobiling and exploring! Located only a short distance from public beaches and boat launches, seasonal farmers markets, hiking trails, and to amenities such as Anglemont Estates Golf Course, Anglemont Marina, Ross Creek Country Store, and more.
Téléchargements et médias
Caractéristiques
- 2 foyers
- Arrière-cour
- Espace extérieur
- Forêt
- Lac
- Randonnée
- Sous-sol avec entrée indépendante
Pièces
- TypeNiveauDimensionsPlancher
- Salle de bainsSous-sol8' 6" x 6' 6.9"Autre
- AtelierSous-sol10' 9.6" x 26' 8"Autre
- Chambre à coucherPrincipal9' 8" x 10' 9.9"Autre
- SalonPrincipal20' 11" x 13' 9"Autre
- ServiceSous-sol10' 3" x 12' 9.9"Autre
- Salle à mangerPrincipal10' 3.9" x 17'Autre
- FoyerPrincipal8' 8" x 9' 6.9"Autre
- Salle familialeSous-sol30' 9" x 13' 3"Autre
- Solarium/VerrièrePrincipal6' 6" x 14' 9"Autre
- RangementSous-sol5' x 7' 9.6"Autre
- CuisinePrincipal9' 11" x 10' 9.6"Autre
- Chambre à coucherSous-sol9' 2" x 13' 3.9"Autre
- Chambre à coucher principalePrincipal15' x 15' 9.9"Autre
- RangementPrincipal4' 8" x 5' 6"Autre
- Salle de bainsPrincipal9' 9" x 6' 9.9"Autre
Contactez-moi pour plus d’informations
Emplacement
7650 Mountain Drive, Anglemont, British Columbia, V0E 1M8 Canada
Autour de cette propriété
En savoir plus au sujet du quartier et des commodités autour de cette résidence.
Demander de l’information sur le quartier
En savoir plus au sujet du quartier et des commodités autour de cette résidence
Demander maintenantCalculatrice de versements hypothécaires
- $
- %$
- %
- Capital et intérêts 0
- Impôt foncier 0
- Frais de copropriété 0
Commercialisé par
Sotheby’s International Realty Canada
3477 Lakeshore Road, Suite 104
Kelowna, Colombie-Britannique, V1W 3S9

