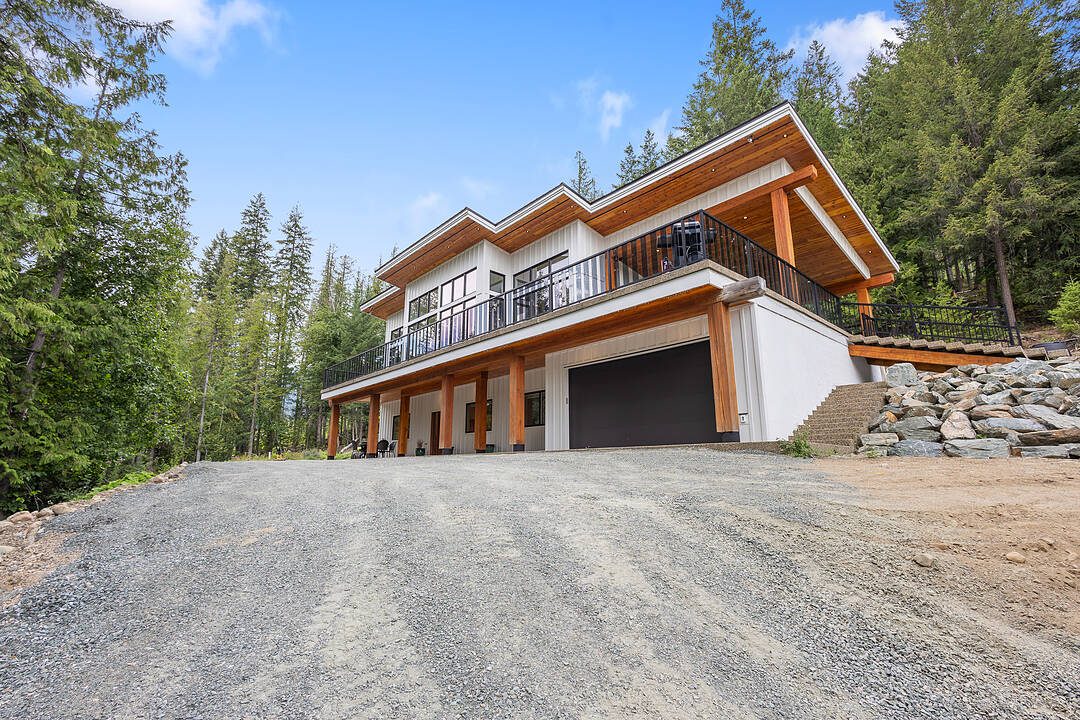Caractéristiques principales
- MLS® #: 10358310
- ID de propriété: SIRC2557563
- Type de propriété: Résidentiel, Maison unifamiliale détachée
- Genre: Moderne
- Aire habitable: 2 526 pi.ca.
- Grandeur du terrain: 1,32 ac
- Construit en: 2021
- Chambre(s) à coucher: 4
- Salle(s) de bain: 2+1
- Stationnement(s): 8
- Taxes municipales 2025: 3 524$
- Inscrit par:
- Geoff Hall, Nate Cassie, Scott Marshall
Description de la propriété
Custom-built modern mountain chalet in Anglemont, set on nearly one and a half private acres backing onto crown land for exceptional privacy and stunning Shuswap Lake views. No expense was spared in the design and construction of this four-bedroom, two-bath retreat, featuring soaring 14 foot floor-to-ceiling windows, a cozy gas fireplace, and a gourmet kitchen with pass-through to a spacious 1,200 square-foot exposed aggregate deck. A wet bar and games room make entertaining effortless, while the expansive deck is perfect for relaxing or hosting. The primary bedroom includes a walk-in closet & a spa-inspired ensuite with standalone tub, separate shower, and heated floors. The second bathroom features a large shower with dual rainfall shower heads. The basement boasts ten foot ceilings and concrete floors to keep things cool, with air conditioning providing year-round comfort. Lush irrigated lawn completes the outdoor space. A 600 square foot garage offers plenty of space for your toys, and a versatile utility shed doubles as a private office or bunkhouse with large windows overlooking the lake. Currently operating as a successful Airbnb this home is Ideal for year-round living, blending luxury, privacy, and spectacular views with easy access to your favorite outdoor activities. Optional purchase of the neighbouring property allows for multi-generational living or additional privacy.
Caractéristiques
- Appareils ménagers haut-de-gamme
- Arrière-cour
- Balcon ouvert
- Campagne
- Climatisation
- Climatisation centrale
- Coin bar
- Comptoirs en marbre
- Cuisine avec coin repas
- Espace de rangement
- Espace extérieur
- Forêt
- Foyer
- Garage
- Intimité
- Montagne
- Pêche
- Penderie
- Plafonds voûtés
- Randonnée
- Salle de bain attenante
- Salle de lavage
- Salle-penderie
- Scénique
- Sous-sol – aménagé
- Stationnement
- Vie à la campagne
- Vue sur la montagne
Pièces
- TypeNiveauDimensionsPlancher
- SalonPrincipal19' 2" x 20' 5"Autre
- Salle familialeSupérieur23' 3.9" x 14'Autre
- Chambre à coucher principalePrincipal13' 11" x 14' 9"Autre
- CuisinePrincipal12' 9.6" x 16' 3.9"Autre
- AutreSupérieur9' 9" x 11' 6.9"Autre
- AutrePrincipal4' 9.9" x 7' 3.9"Autre
- Salle à mangerPrincipal7' 8" x 11' 6"Autre
- Chambre à coucherSupérieur8' 6.9" x 11' 6"Autre
- Salle de bainsSupérieur9' 3.9" x 13' 9.6"Autre
- Chambre à coucherPrincipal10' 6" x 11'Autre
- Chambre à coucherSupérieur13' 3.9" x 13' 9.6"Autre
- AutreSupérieur18' 8" x 28'Autre
- Salle de bainsPrincipal10' 9.6" x 18' 9.6"Autre
Agents de cette inscription
Contactez-nous pour plus d’informations
Contactez-nous pour plus d’informations
Emplacement
7249 Anglemont Way, Anglemont, British Columbia, V0E 1M8 Canada
Autour de cette propriété
En savoir plus au sujet du quartier et des commodités autour de cette résidence.
Demander de l’information sur le quartier
En savoir plus au sujet du quartier et des commodités autour de cette résidence
Demander maintenantCalculatrice de versements hypothécaires
- $
- %$
- %
- Capital et intérêts 0
- Impôt foncier 0
- Frais de copropriété 0
Commercialisé par
Sotheby’s International Realty Canada
3477 Lakeshore Road, Suite 104
Kelowna, Colombie-Britannique, V1W 3S9

