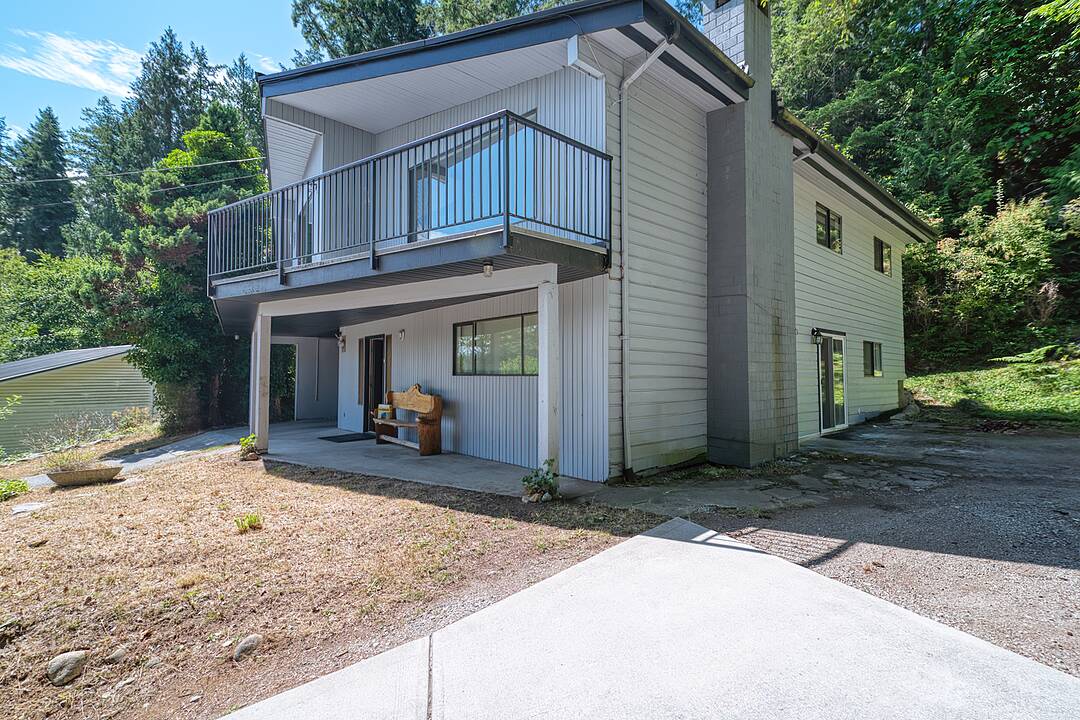Caractéristiques principales
- MLS® #: R3047301
- ID de propriété: SIRC2796212
- Type de propriété: Résidentiel, Maison unifamiliale détachée
- Aire habitable: 2 455 pi.ca.
- Grandeur du terrain: 16 000 pi.ca.
- Construit en: 1979
- Chambre(s) à coucher: 5
- Salle(s) de bain: 2+1
- Stationnement(s): 3
- Inscrit par:
- Gina Stockwell
Description de la propriété
Investment opportunity or ideal five-bedroom family home in the heart of Sechelt. This suited 2,455 sq.ft., five-bed, three-bath home is located on a quiet cul-de-sac just minutes from downtown Sechelt and the beach. The upper level features a bright open layout with large picture windows, wood-burning fireplace, and a huge sundeck off the kitchen and dining area - perfect for entertaining. Three bedrooms up, including a generous primary with two-piece ensuite. Downstairs offers an additional kitchen, large family room, two bedrooms, full bath, laundry and storage. Situated on a sunny, level yard with privacy and space to enjoy, perfect for gardening or family gatherings - bring your ideas! Lower level is tenanted (minimal interior photos). Book your private showing today and explore the potential.
Téléchargements et médias
Pièces
- TypeNiveauDimensionsPlancher
- CuisinePrincipal10' 5" x 12' 9.9"Autre
- Salle à mangerPrincipal10' 5" x 9' 3"Autre
- Salle familialePrincipal16' 9" x 20' 3.9"Autre
- Chambre à coucher principalePrincipal11' 6" x 13' 2"Autre
- Chambre à coucherPrincipal13' 3.9" x 13' 9.6"Autre
- Chambre à coucherPrincipal13' 3.9" x 8' 8"Autre
- CuisineEn dessous13' 5" x 14' 9"Autre
- SalonEn dessous14' 3" x 13' 9"Autre
- FoyerEn dessous13' 9" x 5' 3.9"Autre
- Salle de lavageEn dessous10' 11" x 17' 9"Autre
- Chambre à coucherEn dessous12' 11" x 10' 6.9"Autre
- Chambre à coucherEn dessous14' 3" x 12' 5"Autre
- RangementEn dessous11' 2" x 12' 9.6"Autre
Agents de cette inscription
Contactez-moi pour plus d’informations
Contactez-moi pour plus d’informations
Emplacement
5713 Salmon Drive, Sechelt, British Columbia, V0N 3A0 Canada
Autour de cette propriété
En savoir plus au sujet du quartier et des commodités autour de cette résidence.
Demander de l’information sur le quartier
En savoir plus au sujet du quartier et des commodités autour de cette résidence
Demander maintenantCalculatrice de versements hypothécaires
- $
- %$
- %
- Capital et intérêts 0
- Impôt foncier 0
- Frais de copropriété 0
Commercialisé par
Sotheby’s International Realty Canada
2419 Bellevue Ave, Suite #103
West Vancouver, Colombie-Britannique, V7V 4T4

